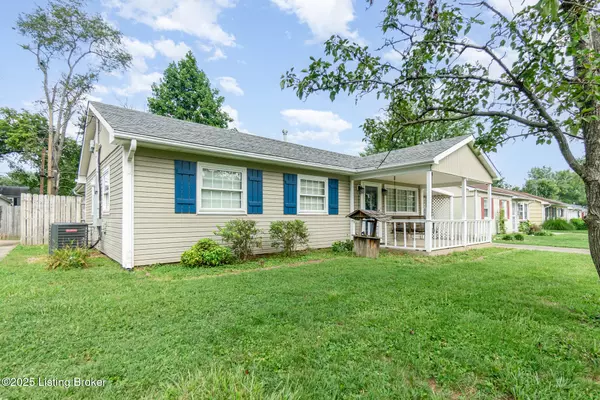$243,900
$239,900
1.7%For more information regarding the value of a property, please contact us for a free consultation.
3 Beds
2 Baths
1,314 SqFt
SOLD DATE : 09/02/2025
Key Details
Sold Price $243,900
Property Type Single Family Home
Sub Type Single Family Residence
Listing Status Sold
Purchase Type For Sale
Square Footage 1,314 sqft
Price per Sqft $185
Subdivision Charlane
MLS Listing ID 1694301
Sold Date 09/02/25
Style Ranch
Bedrooms 3
Full Baths 2
HOA Y/N No
Abv Grd Liv Area 1,314
Year Built 1960
Lot Size 7,840 Sqft
Acres 0.18
Property Sub-Type Single Family Residence
Source APEX MLS (Greater Louisville Association of REALTORS®)
Land Area 1314
Property Description
Welcome to 3312 Ethelwood Dr - a clean, updated, and move-in ready beauty in the heart of historic J-Town, known for its small-town charm and big-city conveniences. This 3-bedroom, 2-bath home shines with brand new carpet, new flooring, fresh paint, a new A/C unit, and a roof that's only 2 years old. The kitchen features stainless steel appliances, and both bathrooms include tile flooring, with a private en suite in the primary bedroom. A standout bonus room—built with green board and equipped with exhaust fans—currently houses a hot tub but can easily flex into a recreation room, gym, or sunroom. The possibilities are endless! Outside you'll find a covered back porch, a 2.5-car garage with 30-amp service, and an additional shed. Every detail has been handled—just bring your stuff!
Location
State KY
County Jefferson
Direction Jtown to Galene Dr to street (Please note that if coming from J-Town, the street signs are opposite of what they should be and it will appear that you are turning down Galene St when it is actually Ethelwood)
Rooms
Basement None
Interior
Heating Forced Air
Cooling Central Air
Fireplace No
Exterior
Exterior Feature Hot Tub
Parking Features Detached, Driveway
Garage Spaces 2.0
Fence Privacy, Full, Wood
View Y/N No
Roof Type Shingle
Porch Patio, Porch
Garage Yes
Building
Lot Description Level
Story 1
Foundation Slab
Sewer Public Sewer
Water Public
Architectural Style Ranch
Structure Type Vinyl Siding
Read Less Info
Want to know what your home might be worth? Contact us for a FREE valuation!

Our team is ready to help you sell your home for the highest possible price ASAP

Copyright 2025 Metro Search, Inc.
"My job is to find and attract mastery-based agents to the office, protect the culture, and make sure everyone is happy! "
8610 Chapel Hill Court, Charlestown, Indiana, 47130, USA







