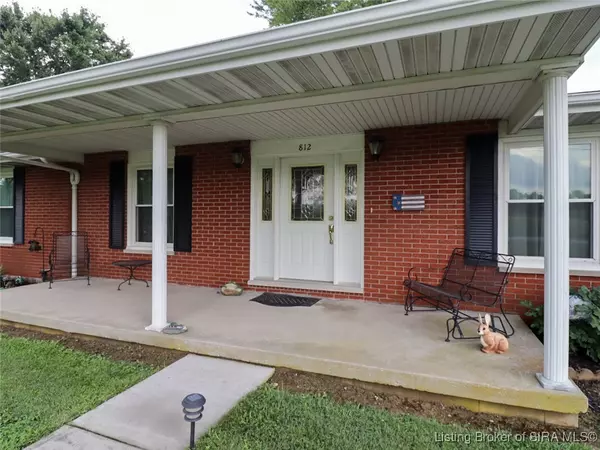$324,900
$324,900
For more information regarding the value of a property, please contact us for a free consultation.
3 Beds
3 Baths
1,641 SqFt
SOLD DATE : 08/25/2025
Key Details
Sold Price $324,900
Property Type Single Family Home
Sub Type Residential
Listing Status Sold
Purchase Type For Sale
Square Footage 1,641 sqft
Price per Sqft $197
MLS Listing ID 202509151
Sold Date 08/25/25
Style One Story
Bedrooms 3
Full Baths 2
Half Baths 1
Construction Status Resale
Abv Grd Liv Area 1,641
Year Built 1978
Annual Tax Amount $1,699
Lot Size 1.000 Acres
Acres 1.0
Property Sub-Type Residential
Property Description
Welcome Home!!!!
This quiet beautiful home nestled in Henryville, Indiana boasts 3 beds, 2.5 baths and also 2 family rooms. It has an eat in kitchen
an electric fireplace and also a covered front porch. For nice days and evenings you can enjoy sitting out front on the covered
porch or if you have company you can entertain many in the backyard of this house! It has a trex deck with plenty of seating and
also an above ground pool for those warm days! For the nature lovers, enjoy planting flowers in the backyard and maintaining
them in your very own Greenhouse!!! The backyard also has a "she shed" and another detached 2 car garage for extra space for
vehicles, lawnmowers, etc! You don't want to miss your chance of seeing this wonderful home in person!!
Location
State IN
County Clark
Zoning Residential
Direction Take I65 N to Memphis exit 16, turn left on Memphis-Blue Lick Rd, in 2.7 miles turn right onto Henryville Bluelick Rd, house will be on your right 812 Henryville Bluelick Rd.
Rooms
Basement Crawl Space
Interior
Interior Features Ceiling Fan(s), Entrance Foyer, Eat-in Kitchen, Bath in Primary Bedroom
Heating Forced Air, Heat Pump
Cooling Central Air
Fireplaces Number 1
Fireplaces Type Electric
Fireplace Yes
Appliance Dryer, Dishwasher, Microwave, Oven, Range, Refrigerator, Washer
Laundry Main Level, Laundry Room
Exterior
Exterior Feature Deck, Fence, Landscaping, Paved Driveway, Porch, Patio
Parking Features Attached, Detached, Garage
Garage Spaces 4.0
Garage Description 4.0
Fence Yard Fenced
Pool Above Ground, Pool
Water Access Desc Connected,Public
Roof Type Shingle
Street Surface Paved
Porch Covered, Deck, Patio, Porch
Building
Entry Level One
Foundation Crawlspace
Sewer Septic Tank
Water Connected, Public
Architectural Style One Story
Level or Stories One
Additional Building Garage(s), Shed(s), Greenhouse
New Construction No
Construction Status Resale
Others
Tax ID 06000280510
Acceptable Financing Cash, Conventional, FHA, VA Loan
Listing Terms Cash, Conventional, FHA, VA Loan
Financing VA
Read Less Info
Want to know what your home might be worth? Contact us for a FREE valuation!

Our team is ready to help you sell your home for the highest possible price ASAP
Bought with Keller Williams Realty Consultants
"My job is to find and attract mastery-based agents to the office, protect the culture, and make sure everyone is happy! "
8610 Chapel Hill Court, Charlestown, Indiana, 47130, USA







