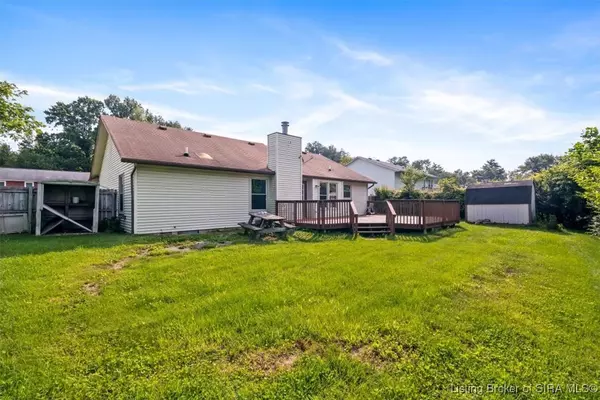$210,000
$205,000
2.4%For more information regarding the value of a property, please contact us for a free consultation.
3 Beds
2 Baths
1,235 SqFt
SOLD DATE : 08/08/2025
Key Details
Sold Price $210,000
Property Type Single Family Home
Sub Type Residential
Listing Status Sold
Purchase Type For Sale
Square Footage 1,235 sqft
Price per Sqft $170
Subdivision Riverside
MLS Listing ID 202508660
Sold Date 08/08/25
Style One Story
Bedrooms 3
Full Baths 2
Construction Status Resale
Abv Grd Liv Area 1,235
Year Built 1992
Annual Tax Amount $2,349
Lot Size 10,018 Sqft
Acres 0.23
Property Sub-Type Residential
Property Description
This 3-bedroom, 2-bath home combines modern upgrades with practical design on a quiet dead-end street. The attached 2-car garage provides convenience, while the stylish engineered and tile flooring throughout adds a contemporary touch. Thoughtful updates include new fixtures, hardware, and a refreshed primary bath, featuring a modern tile, vanity, and shower. Step outside to a large deck, ideal for entertaining, overlooking a fully fenced yard with a storage shed for added space. All appliances remain, ensuring a seamless move-in experience. A must-see opportunity!
Location
State IN
County Clark
Zoning Residential
Direction 10th St to Allison Ln, left onto Woodland Rd, left onto Forest Dr, right onto Laurel Dr, left onto Webster Blvd, home is on the left.
Rooms
Basement Crawl Space
Interior
Interior Features Bath in Primary Bedroom, Main Level Primary
Heating Forced Air
Cooling Central Air
Fireplaces Number 1
Fireplaces Type Gas
Fireplace Yes
Appliance Dryer, Dishwasher, Microwave, Oven, Range, Refrigerator, Water Softener, Washer
Laundry Laundry Closet, Main Level
Exterior
Exterior Feature Deck, Fence, Paved Driveway
Parking Features Attached, Garage Faces Front, Garage, Garage Door Opener
Garage Spaces 2.0
Garage Description 2.0
Fence Yard Fenced
Water Access Desc Connected,Public
Roof Type Shingle
Street Surface Paved
Porch Deck
Building
Lot Description Dead End
Entry Level One
Foundation Crawlspace
Sewer Public Sewer
Water Connected, Public
Architectural Style One Story
Level or Stories One
Additional Building Shed(s)
New Construction No
Construction Status Resale
Others
Tax ID 102000501199000009
Acceptable Financing Cash, Conventional, FHA, Other, VA Loan
Listing Terms Cash, Conventional, FHA, Other, VA Loan
Financing FHA
Read Less Info
Want to know what your home might be worth? Contact us for a FREE valuation!

Our team is ready to help you sell your home for the highest possible price ASAP
Bought with Schuler Bauer Real Estate Services ERA Powered (N
"My job is to find and attract mastery-based agents to the office, protect the culture, and make sure everyone is happy! "
8610 Chapel Hill Court, Charlestown, Indiana, 47130, USA







