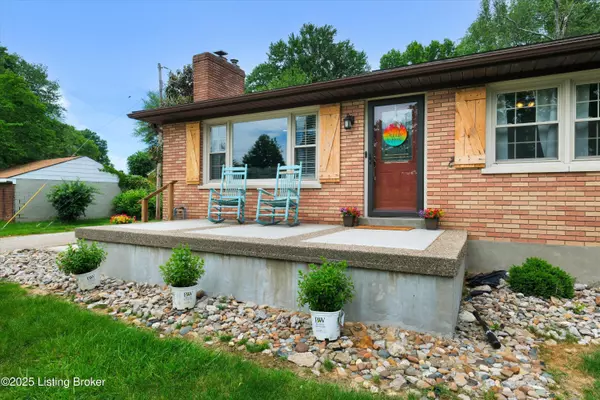$334,000
$329,900
1.2%For more information regarding the value of a property, please contact us for a free consultation.
3 Beds
3 Baths
2,144 SqFt
SOLD DATE : 07/18/2025
Key Details
Sold Price $334,000
Property Type Single Family Home
Sub Type Single Family Residence
Listing Status Sold
Purchase Type For Sale
Square Footage 2,144 sqft
Price per Sqft $155
Subdivision Prairie Village
MLS Listing ID 1687524
Sold Date 07/18/25
Style Ranch
Bedrooms 3
Full Baths 3
HOA Y/N No
Abv Grd Liv Area 1,269
Year Built 1960
Lot Size 0.450 Acres
Acres 0.45
Property Sub-Type Single Family Residence
Source Metro Search (Greater Louisville Association of REALTORS®)
Land Area 1269
Property Description
Welcome to this spacious 3-bedroom, 3 full bath home offering 2,144 sq ft of updated living space, situated on nearly half an acre in the desirable Prairie Village neighborhood! The open floor plan features new laminate flooring, floor-to-ceiling stone fireplace, and a updated granite/stainless kitchen perfect for entertaining.
Enjoy two fully renovated main-floor bathrooms and a finished basement that includes additional rooms that could be used as bedrooms. Outside, you'll find brand new concrete porches in both the front and rear, a detached 2-car garage, and a massive 30x30 outbuilding with a concrete floor, electric, and two overhead doors.
The home boasts a 5-year-old roof, a fully fenced private backyard, and convenient access to the Snyder Fwy. Schedule your showing today!
Location
State KY
County Jefferson
Direction Gene Snyder to Stonestreet Rd north. At light / intersection of Stonestreet and Silverwood lane, turn on Silverwood Lane. House is 2 blocks up on left.
Rooms
Basement Finished
Interior
Heating Natural Gas
Cooling Central Air
Fireplaces Number 1
Fireplace Yes
Exterior
Parking Features Detached, Driveway
Garage Spaces 2.0
Fence Privacy
View Y/N No
Roof Type Shingle
Porch Patio, Porch
Garage Yes
Building
Lot Description Level
Story 1
Foundation Concrete Blk, Poured Concrete
Sewer Public Sewer
Water Public
Architectural Style Ranch
Structure Type Wood Frame,Brick
Schools
School District Jefferson
Read Less Info
Want to know what your home might be worth? Contact us for a FREE valuation!

Our team is ready to help you sell your home for the highest possible price ASAP

Copyright 2025 Metro Search, Inc.
"My job is to find and attract mastery-based agents to the office, protect the culture, and make sure everyone is happy! "
8610 Chapel Hill Court, Charlestown, Indiana, 47130, USA







