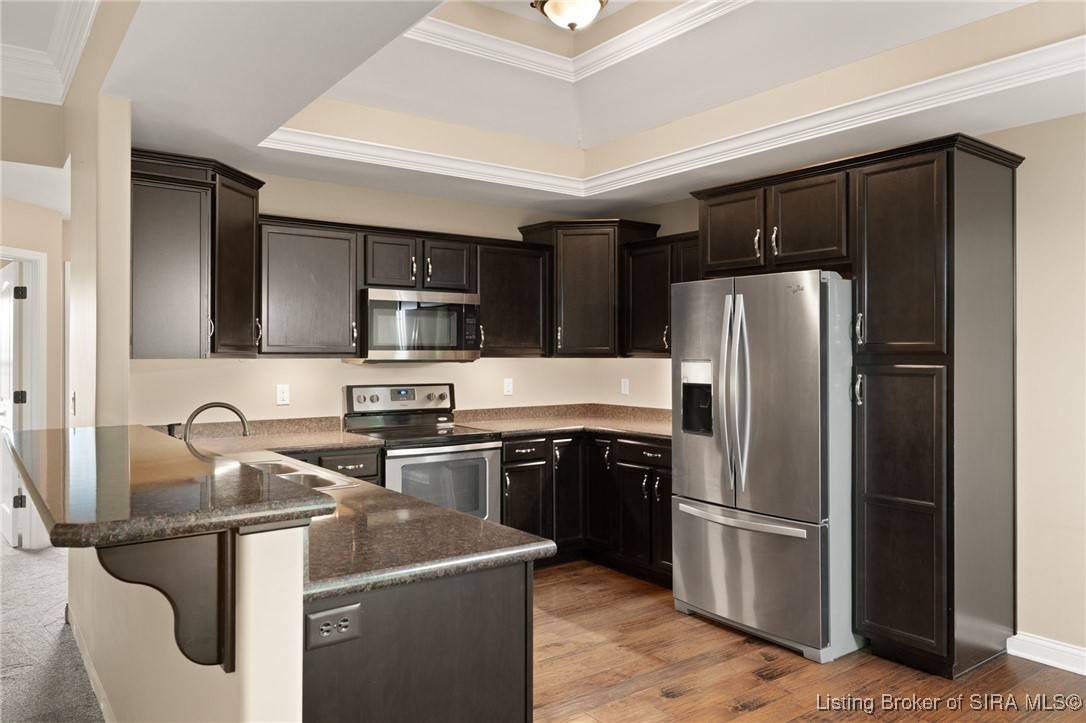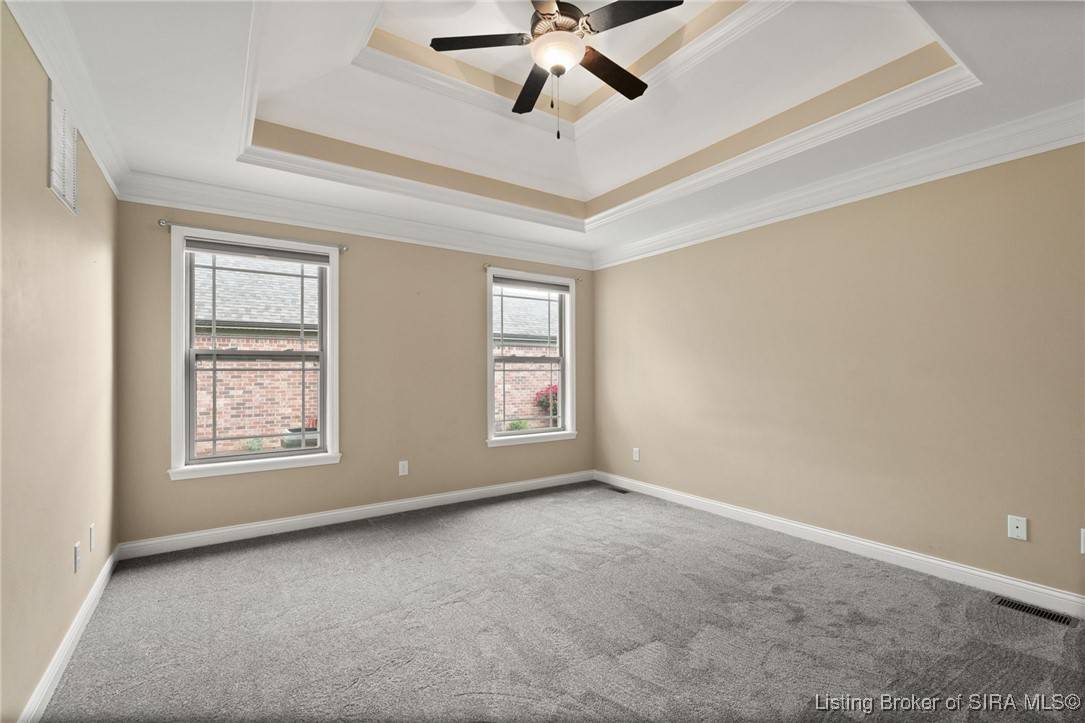$405,000
$415,000
2.4%For more information regarding the value of a property, please contact us for a free consultation.
4 Beds
3 Baths
2,571 SqFt
SOLD DATE : 07/01/2025
Key Details
Sold Price $405,000
Property Type Single Family Home
Sub Type Residential
Listing Status Sold
Purchase Type For Sale
Square Footage 2,571 sqft
Price per Sqft $157
Subdivision Heritage Springs
MLS Listing ID 202508213
Sold Date 07/01/25
Style One Story
Bedrooms 4
Full Baths 3
HOA Fees $16/ann
Abv Grd Liv Area 1,616
Year Built 2017
Annual Tax Amount $3,657
Lot Size 0.280 Acres
Acres 0.28
Property Sub-Type Residential
Property Description
This Well Maintained home features 4 spacious bedrooms and 3 full bathrooms, perfect for family living and entertaining. Enjoy the spacious basement that offers the 4th bedroom, family room and an area for a game room or home gym. Relax on the covered porch overlooking a fenced-in yard-great for outdoor gatherings and room for kids to play safely. Inside, you'll find a welcoming living room, and an eat-in kitchen perfect for casual dining. The luxurious master bathroom boasts a soaking tub, separate shower, and dual sinks for added convenience. Located in a desirable neighborhood, this home offers comfort, style, and functionality. Don't miss the opportunity to make this charming brick ranch your new home! New Carpet throughout!
Location
State IN
County Floyd
Zoning Residential
Direction I-64 to Hwy 150 past Highlander Point about 5 miles towards Greenville. Turn right into Heritage Springs. Left on Heritage Way. Home is on the right.
Rooms
Basement Partially Finished
Interior
Interior Features Breakfast Bar, Ceiling Fan(s), Entrance Foyer, Eat-in Kitchen, Jetted Tub, Bath in Primary Bedroom, Main Level Primary, Open Floorplan, Split Bedrooms, Separate Shower, Utility Room, Vaulted Ceiling(s), Walk- In Closet(s)
Heating Forced Air
Cooling Central Air
Fireplace No
Laundry Main Level, Laundry Room
Exterior
Exterior Feature Fence, Landscaping, Paved Driveway, Porch
Parking Features Attached, Garage, Garage Door Opener
Garage Spaces 2.0
Garage Description 2.0
Fence Yard Fenced
Water Access Desc Connected,Public
Street Surface Paved
Porch Covered, Porch
Building
Entry Level One
Foundation Poured
Sewer Public Sewer
Water Connected, Public
Architectural Style One Story
Level or Stories One
New Construction No
Others
Tax ID 220300400223000005
Acceptable Financing Cash, Conventional, FHA, VA Loan
Listing Terms Cash, Conventional, FHA, VA Loan
Financing VA
Read Less Info
Want to know what your home might be worth? Contact us for a FREE valuation!

Our team is ready to help you sell your home for the highest possible price ASAP
Bought with Schuler Bauer Real Estate Services ERA Powered (N
"My job is to find and attract mastery-based agents to the office, protect the culture, and make sure everyone is happy! "
8610 Chapel Hill Court, Charlestown, Indiana, 47130, USA







