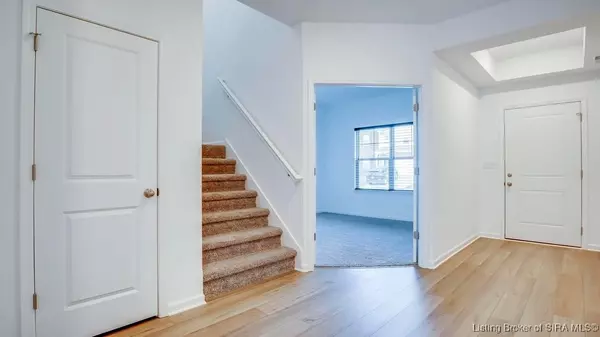$335,000
$339,000
1.2%For more information regarding the value of a property, please contact us for a free consultation.
4 Beds
3 Baths
2,813 SqFt
SOLD DATE : 06/13/2025
Key Details
Sold Price $335,000
Property Type Single Family Home
Sub Type Residential
Listing Status Sold
Purchase Type For Sale
Square Footage 2,813 sqft
Price per Sqft $119
Subdivision Stacy Springs
MLS Listing ID 202506510
Sold Date 06/13/25
Style Two Story
Bedrooms 4
Full Baths 2
Half Baths 1
Construction Status Resale
HOA Fees $2/ann
Abv Grd Liv Area 2,813
Year Built 2024
Annual Tax Amount $5
Lot Size 6,185 Sqft
Acres 0.142
Property Sub-Type Residential
Property Description
Reduced Price!!! The thoughtfully designed floorplan of this nearly new home ensures you have all the space and amenities you need. “The Cooper” by Arbor Homes is designed with a spacious foyer, airy 9ft ceilings on the open concept first floor, and versatile kitchen with large walk-in pantry and spacious eat-in kitchen island, bonus areas on both floors and graciously sized bedrooms with ample closets. Durable vinyl plank flooring flows throughout the common areas.
Up the extra wide staircase is a large loft space that can serve as a second living room, media center, or play area. A Jack and Jill style bathroom is easily accessed for the upstairs bedrooms while the Primary Suite has a large private bath with Garden tub, separate shower, double vanity and two walk-in closets.
There is a Two-Car garage with extra storage space and the back yard is ready to be designed to suite your needs. Owner has warranty info for Arbor Homes, Cabinetry, Flooring, Fixtures, as well as a Drywall touchup good through 9/2025. Previous owners relocating and now you get the benefit of owning a practically brand new home in Stacy Springs!
Location
State IN
County Clark
Zoning Residential
Direction From Old Salem Rd toward river ridge, take international dr. Go left on Paul Garrett Ave. Turn right onto Lucas Ln. 8109 is on your left
Interior
Interior Features Garden Tub/ Roman Tub, Home Office, Mud Room, Pantry, Utility Room, Walk- In Closet(s), Window Treatments
Heating Forced Air
Cooling Central Air
Fireplace No
Window Features Blinds
Appliance Dryer, Dishwasher, Disposal, Microwave, Oven, Range, Refrigerator, Washer
Laundry Laundry Room, Upper Level
Exterior
Exterior Feature Paved Driveway, Porch
Parking Features Attached, Garage, Garage Door Opener
Garage Spaces 2.0
Garage Description 2.0
Community Features Sidewalks
Water Access Desc Connected,Public
Roof Type Shingle
Porch Covered, Porch
Building
Entry Level Two
Foundation Slab
Sewer Public Sewer
Water Connected, Public
Architectural Style Two Story
Level or Stories Two
New Construction No
Construction Status Resale
Others
Tax ID 42001530050
Acceptable Financing Cash, Conventional
Listing Terms Cash, Conventional
Financing VA
Read Less Info
Want to know what your home might be worth? Contact us for a FREE valuation!

Our team is ready to help you sell your home for the highest possible price ASAP
Bought with Homepage Realty
"My job is to find and attract mastery-based agents to the office, protect the culture, and make sure everyone is happy! "
8610 Chapel Hill Court, Charlestown, Indiana, 47130, USA







