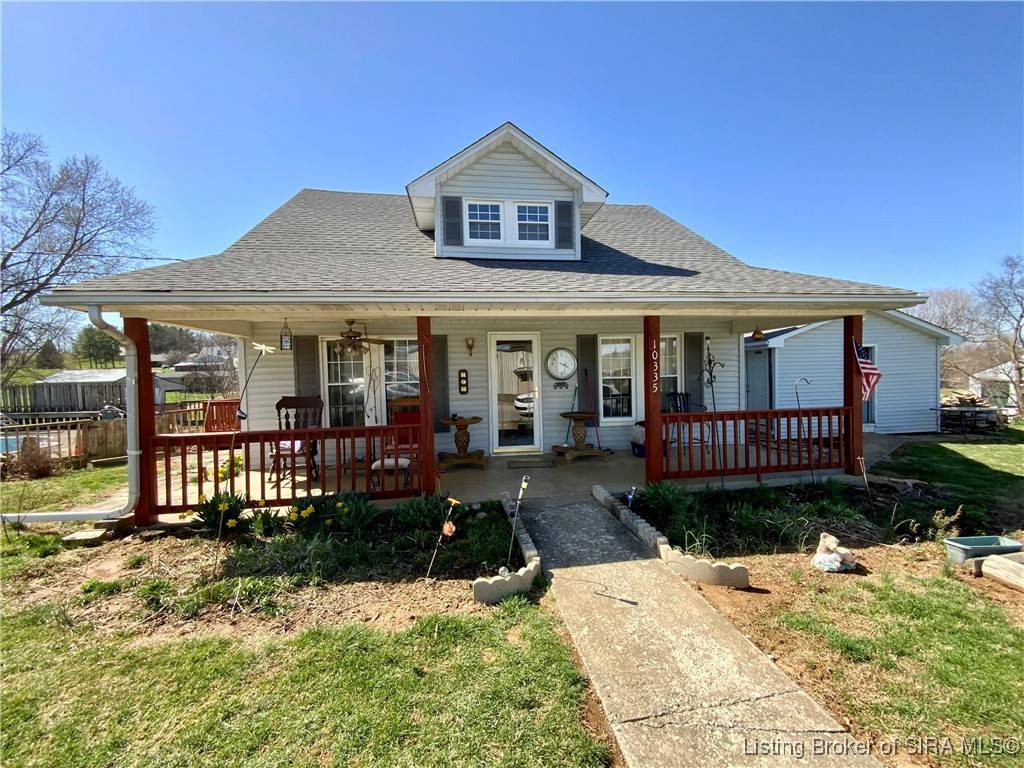$190,000
$199,900
5.0%For more information regarding the value of a property, please contact us for a free consultation.
3 Beds
1 Bath
1,352 SqFt
SOLD DATE : 06/10/2025
Key Details
Sold Price $190,000
Property Type Single Family Home
Sub Type Residential
Listing Status Sold
Purchase Type For Sale
Square Footage 1,352 sqft
Price per Sqft $140
Subdivision Bixlers Add
MLS Listing ID 202506619
Sold Date 06/10/25
Style One and One Half Story
Bedrooms 3
Full Baths 1
Abv Grd Liv Area 1,352
Year Built 1940
Annual Tax Amount $200
Lot Size 0.880 Acres
Acres 0.88
Property Sub-Type Residential
Property Description
This well-maintained three-bedroom residence, situated on just under an acre across three beautifully landscaped lots, is a true gem. Recent updates include a new roof (2020), furnace (2015), and central air (2023), ensuring comfort year-round. Step inside to discover luxury vinyl plank flooring, modernized electrical systems, and select updated windows and doors. The main bedroom features a convenient pocket door, adding to the home's charm.
Enjoy the serene outdoors with a covered front porch and an in-ground swimming pool, perfect for entertaining or relaxing. The property boasts an impressive array of trees and shrubs, including Russian almond, pie cherry, black cherry, English walnut, plum, apple, pecan, butternut, pawpaw, yucca, fig bushes, hazelnut, persimmon, magnolia, lilac, rose of Sharon, and more. The vibrant garden features black tulips, blueberries, rhubarb, and peach and pear trees, creating a picturesque setting for nature lovers.
A separate storage building, complete with electricity and water, houses the laundry and offers ample storage space, including a storm shelter with new plumbing and power. The garage is a mechanics' paradise, featuring five bays, LED lights, a concrete floor, and plenty of workbench space, plus 220 electric service for all your tools.
Don't miss the chance to own this beautifully updated home with a rich variety of plants and ample outdoor space for gardening and relaxation. Schedule your showing today!
Location
State IN
County Washington
Direction IN-335 - E. Borden Rd. - Right onto S Bixler Rd
Rooms
Basement Crawl Space
Interior
Interior Features Bookcases, Ceiling Fan(s), Separate/ Formal Dining Room, Main Level Primary, Split Bedrooms, Storage, Window Treatments
Heating Forced Air
Cooling Central Air
Fireplace No
Window Features Blinds
Appliance Oven, Range, Refrigerator
Exterior
Exterior Feature Deck, Porch
Parking Features Detached, Garage
Garage Spaces 5.0
Garage Description 5.0
Pool In Ground, Pool
Water Access Desc Connected,Public
Roof Type Shingle
Street Surface Paved
Porch Covered, Deck, Porch
Building
Lot Description Corner Lot, Garden
Entry Level One and One Half
Foundation Crawlspace
Sewer Septic Tank
Water Connected, Public
Architectural Style One and One Half Story
Level or Stories One and One Half
Additional Building Garage(s), Other
New Construction No
Others
Tax ID 0050047512
Acceptable Financing Cash, Conventional, FHA, USDA Loan, VA Loan
Listing Terms Cash, Conventional, FHA, USDA Loan, VA Loan
Financing FHA
Read Less Info
Want to know what your home might be worth? Contact us for a FREE valuation!

Our team is ready to help you sell your home for the highest possible price ASAP
Bought with A White House Realty
"My job is to find and attract mastery-based agents to the office, protect the culture, and make sure everyone is happy! "
8610 Chapel Hill Court, Charlestown, Indiana, 47130, USA







