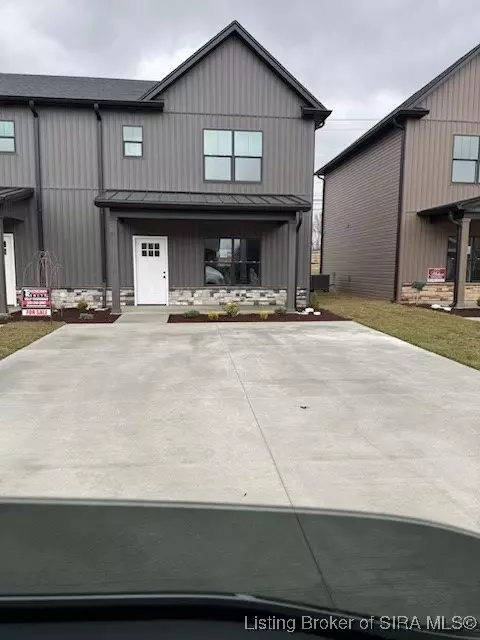$229,900
$229,900
For more information regarding the value of a property, please contact us for a free consultation.
3 Beds
3 Baths
1,344 SqFt
SOLD DATE : 04/29/2025
Key Details
Sold Price $229,900
Property Type Townhouse
Sub Type Townhouse
Listing Status Sold
Purchase Type For Sale
Square Footage 1,344 sqft
Price per Sqft $171
Subdivision Arbor Crossing
MLS Listing ID 202506092
Sold Date 04/29/25
Style Two Story
Bedrooms 3
Full Baths 2
Half Baths 1
HOA Fees $50/ann
Abv Grd Liv Area 1,344
Year Built 2025
Annual Tax Amount $8
Lot Size 4,356 Sqft
Acres 0.1
Property Sub-Type Townhouse
Property Description
CABERNET 3BR/2 1/2B floor plan PRICED RIGHT at $229,900! Details include: fenced in yard, patio, covered porch, landscaped front exterior, concrete driveway/sidewalk/porch/patio; granite countertops in kitchen, tile backsplash, stainless refrigerator/range/dishwasher/microwave/disposal; main level laundry room; luxury vinyl plank on main level - FR, dining area, kitchen, powder room, & LR; ceiling fans; tray ceilings; MUCH MORE. AGENT IS RELATED TO SELLER!
Location
State IN
County Clark
Area All Other Areas
Zoning Residential
Direction I65 S. to Veterans Pkwy. At the top of exit ramp, go left onto Veterans Pkwy. Continue and turn right on Holman's Ln. Arbor Crossing is on the right approx. 1/2 mile.
Interior
Interior Features Breakfast Bar, Ceiling Fan(s), Eat-in Kitchen, Kitchen Island, Bath in Primary Bedroom, Separate Shower, Cable T V, Utility Room, Vaulted Ceiling(s), Walk- In Closet(s)
Heating Heat Pump
Cooling Central Air
Fireplaces Type None
Fireplace No
Window Features Thermal Windows
Appliance Dishwasher, Microwave, Refrigerator, Self Cleaning Oven
Laundry Main Level, Laundry Room
Exterior
Exterior Feature Fence, Landscaping, Paved Driveway, Porch, Patio
Fence Yard Fenced
Community Features Sidewalks
Water Access Desc Connected,Public
Roof Type Shingle
Street Surface Paved
Porch Covered, Patio, Porch
Building
Lot Description Dead End
Entry Level Two
Foundation Slab
Builder Name Don Thieneman
Sewer Public Sewer
Water Connected, Public
Architectural Style Two Story
Level or Stories Two
Additional Building Shed(s)
New Construction Yes
Others
Tax ID New or Under Construction
Acceptable Financing Cash, Conventional, FHA, VA Loan
Listing Terms Cash, Conventional, FHA, VA Loan
Financing Cash
Read Less Info
Want to know what your home might be worth? Contact us for a FREE valuation!

Our team is ready to help you sell your home for the highest possible price ASAP
Bought with Lopp Real Estate Brokers
"My job is to find and attract mastery-based agents to the office, protect the culture, and make sure everyone is happy! "
8610 Chapel Hill Court, Charlestown, Indiana, 47130, USA




