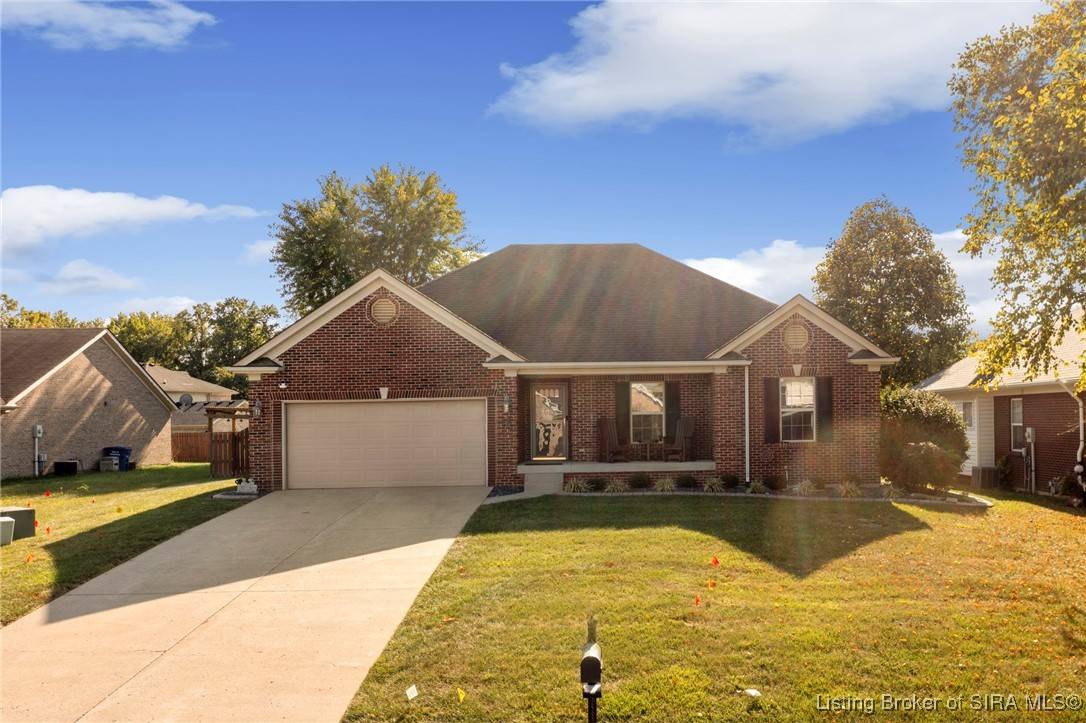$319,900
$319,900
For more information regarding the value of a property, please contact us for a free consultation.
3 Beds
2 Baths
1,526 SqFt
SOLD DATE : 11/15/2024
Key Details
Sold Price $319,900
Property Type Single Family Home
Sub Type Residential
Listing Status Sold
Purchase Type For Sale
Square Footage 1,526 sqft
Price per Sqft $209
Subdivision Sterling Oaks
MLS Listing ID 2024010755
Sold Date 11/15/24
Style One Story
Bedrooms 3
Full Baths 2
Construction Status Resale
HOA Fees $5/ann
Abv Grd Liv Area 1,526
Year Built 2002
Annual Tax Amount $2,756
Lot Size 0.265 Acres
Acres 0.265
Property Sub-Type Residential
Property Description
NEW PRICE!! Custom all brick home in Sterling Oaks. Its got it all, on Cul-De-Sac for traffic control, large privacy fenced yard. Vollyball anyone. A 12' by 10' storage building, a 12 X 12 canopy for year round entertaining, a compost garden area. Enter the front porch to the open floor parlor with LVP flooring throughout. A chef's delite kitchen w/upgrade stainless appliances, a special lantern fixture over sink, subway tile back splash, new white quartz counter top and space for 3 bar stools that stay. The kitchen has large dining area to to the great room with a sliding door to the back patio. From the great room down the hall to 3 bedrooms. The main bedroom has en-suite bath w/jetted tub, double bowl vanity and tray ceiling. Back to the great room with open stair case to the daylight basement. Daylight basement enhanced by sealed floor and sprayed black ceiling. Number of rooms, measurements & sq ft are not warranted. If critical buyer should verify.
Location
State IN
County Clark
Zoning Residential
Direction Highway 60 to St Joe Rd to Allentown Rd. turn into Sterling Oaks Subdivision and 2nd street on the left. House on the right.
Rooms
Basement Full, Unfinished, Sump Pump
Interior
Interior Features Bathroom Rough- In, Jetted Tub, Bath in Primary Bedroom, Main Level Primary
Heating Forced Air, Heat Pump
Cooling Central Air
Fireplace No
Appliance Dishwasher, Disposal, Microwave, Oven, Range, Refrigerator
Laundry Main Level, Laundry Room
Exterior
Exterior Feature Fence, Landscaping, Porch
Parking Features Attached, Garage Faces Front, Garage
Garage Spaces 2.0
Garage Description 2.0
Fence Yard Fenced
Water Access Desc Connected,Public
Street Surface Paved
Porch Covered, Porch
Building
Lot Description Cul- De- Sac
Entry Level One
Foundation Poured
Sewer Public Sewer
Water Connected, Public
Architectural Style One Story
Level or Stories One
Additional Building Shed(s)
New Construction No
Construction Status Resale
Others
Tax ID 101714700084000031
Security Features Radon Mitigation System
Acceptable Financing Conventional, FHA, VA Loan
Listing Terms Conventional, FHA, VA Loan
Financing Conventional
Read Less Info
Want to know what your home might be worth? Contact us for a FREE valuation!

Our team is ready to help you sell your home for the highest possible price ASAP
Bought with Semonin REALTORS
"My job is to find and attract mastery-based agents to the office, protect the culture, and make sure everyone is happy! "
8610 Chapel Hill Court, Charlestown, Indiana, 47130, USA







