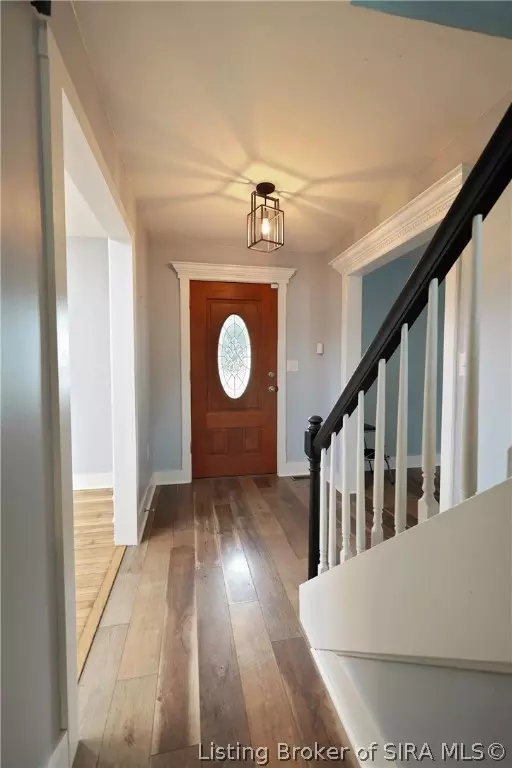$252,000
$250,000
0.8%For more information regarding the value of a property, please contact us for a free consultation.
4 Beds
2 Baths
2,004 SqFt
SOLD DATE : 11/07/2024
Key Details
Sold Price $252,000
Property Type Single Family Home
Sub Type Residential
Listing Status Sold
Purchase Type For Sale
Square Footage 2,004 sqft
Price per Sqft $125
MLS Listing ID 202409621
Sold Date 11/07/24
Style Two Story
Bedrooms 4
Full Baths 2
Abv Grd Liv Area 2,004
Year Built 1988
Annual Tax Amount $1,290
Lot Size 0.380 Acres
Acres 0.38
Property Description
Fantastic home in the heart of Palmyra with lots of updates throughout! An enclosed front porch leads to a traditional floor plan with solid surface flooring throughout the main level. A spacious family room to the left affords multiple seating arrangements and access to the deck. A dining room with hardwood flooring is open to the updated eat-in kitchen with newer cabinetry, center island, granite countertops and stainless-steel appliance package. An updated full bathroom and laundry complete this level. Upstairs you'll find four spacious bedrooms, one with hardwood flooring and the other three with newly installed carpet, and a second updated full bath with walk-in shower. Outside you'll find privacy from a new vinyl privacy fence which envelops a spacious yard, expansive decking and above ground pool! There is also a spacious 2-car garage with stairs to an attic for extra storage! Schedule your tour today!!
Location
State IN
County Harrison
Zoning Residential
Direction From Greenville, take Hwy 150 into Palmyra. At the 4-way stop sign, go straight and take the next left on State Street. From Corydon, take 135 N into Palmyra and turn left on Avery Street (before the 4-way stop sign), and house will be on the left.
Rooms
Basement Crawl Space, Sump Pump
Interior
Interior Features Ceramic Bath, Ceiling Fan(s), Separate/ Formal Dining Room, Entrance Foyer, Eat-in Kitchen, Kitchen Island, Storage, Cable T V, Utility Room, Walk- In Closet(s)
Heating Forced Air, Heat Pump
Cooling Central Air, Heat Pump
Fireplace No
Appliance Dishwasher, Microwave, Oven, Range, Refrigerator
Laundry Laundry Closet, Main Level
Exterior
Exterior Feature Deck, Fence, Porch
Garage Detached, Garage Faces Front, Garage
Garage Spaces 2.0
Garage Description 2.0
Fence Yard Fenced
Pool Above Ground, Pool
Water Access Desc Connected,Public
Roof Type Shingle
Street Surface Paved
Porch Covered, Deck, Porch
Building
Lot Description Corner Lot
Entry Level Two
Foundation Block, Crawlspace
Sewer Public Sewer
Water Connected, Public
Architectural Style Two Story
Level or Stories Two
Additional Building Garage(s)
New Construction No
Others
Tax ID 310319456001000014
Acceptable Financing Conventional, FHA, VA Loan
Listing Terms Conventional, FHA, VA Loan
Financing FHA
Read Less Info
Want to know what your home might be worth? Contact us for a FREE valuation!

Our team is ready to help you sell your home for the highest possible price ASAP
Bought with RE/MAX FIRST

"My job is to find and attract mastery-based agents to the office, protect the culture, and make sure everyone is happy! "
8610 Chapel Hill Court, Charlestown, Indiana, 47130, USA







