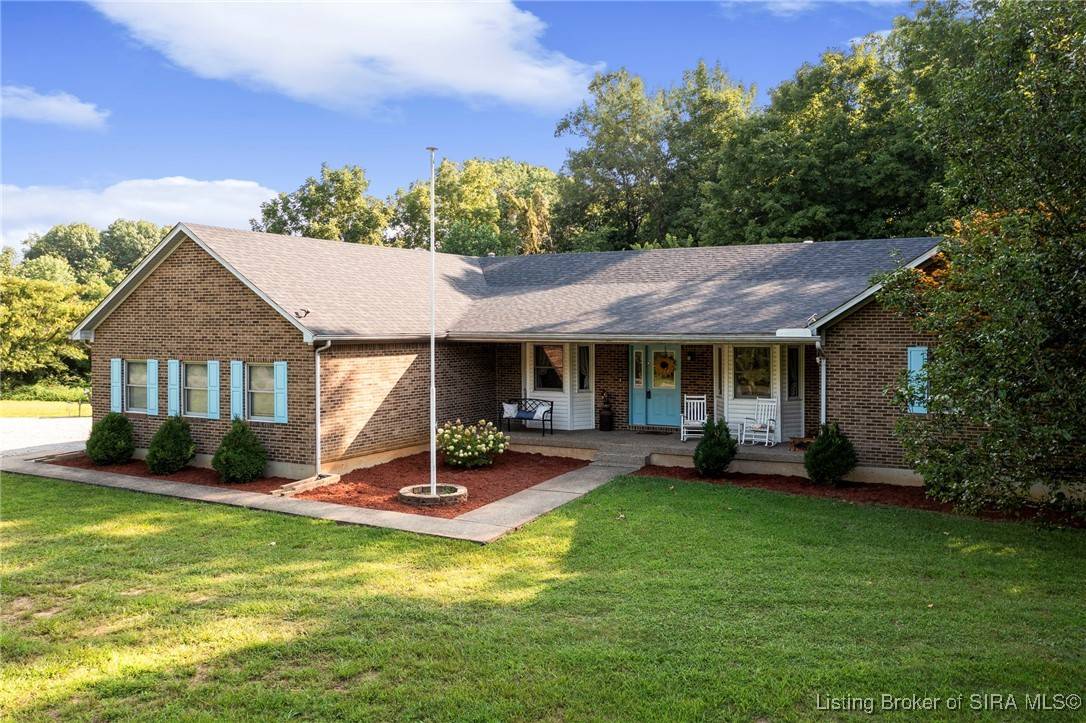$320,000
$324,900
1.5%For more information regarding the value of a property, please contact us for a free consultation.
4 Beds
3 Baths
1,966 SqFt
SOLD DATE : 09/20/2024
Key Details
Sold Price $320,000
Property Type Single Family Home
Sub Type Residential
Listing Status Sold
Purchase Type For Sale
Square Footage 1,966 sqft
Price per Sqft $162
Subdivision Spring Hill Estates
MLS Listing ID 202409925
Sold Date 09/20/24
Style One Story
Bedrooms 4
Full Baths 2
Half Baths 1
HOA Fees $58/ann
Abv Grd Liv Area 1,966
Year Built 1996
Annual Tax Amount $1,300
Lot Size 1.156 Acres
Acres 1.156
Property Sub-Type Residential
Property Description
Welcome to 7007 Bluebird Lane, a charming new listing at Seven Springs Lake. Step inside and discover a home that's been thoughtfully designed with comfort in mind. The split bedroom layout ensures privacy, while the primary bedroom boasts a walk-in closet so enormous, you might need a map to navigate it! The ensuite bathroom is a true oasis, featuring dual vanities, a luxurious soaking tub, and a separate shower. But wait, there's more! The tankless water heater ensures you'll never run out of hot water, even if the whole family decides to shower at once. The roof was replaced in 2022, so you can rest easy knowing you're covered. And talk about a fully equipped kitchen - the washer, dryer, freezer, refrigerator, microwave, and stove all stay, making move-in day a breeze. On chilly evenings, cozy up by the gas fireplace, or step outside to enjoy your covered back porch and private backyard. The natural gas furnace keeps the home warm and efficient, while the shed provides extra storage for all your outdoor gadgets and gizmos. But here's the cherry on top - this property comes with private lake access! Imagine lazy summer days spent by the water, fishing, paddling, or simply soaking up the sun. With an acceptable offer, the seller will even cover the one-time $5,000 fee to the lake association. Don't let this opportunity float away - come see your new lakeside haven today!
Location
State IN
County Harrison
Area Rural
Zoning Residential
Direction gps
Interior
Interior Features Ceiling Fan(s), Separate/ Formal Dining Room, Bath in Primary Bedroom, Main Level Primary, Open Floorplan, Split Bedrooms, Separate Shower, Cable T V, Utility Room, Walk- In Closet(s)
Heating Forced Air
Cooling Central Air
Fireplaces Number 1
Fireplaces Type Gas
Fireplace Yes
Window Features Thermal Windows
Appliance Dryer, Dishwasher, Freezer, Microwave, Refrigerator, Self Cleaning Oven, Washer
Laundry Main Level, Laundry Room
Exterior
Exterior Feature Landscaping, Porch
Parking Features Attached, Garage, Garage Faces Side, Garage Door Opener
Garage Spaces 2.0
Garage Description 2.0
Waterfront Description Lake
View Y/N Yes
Water Access Desc Connected,Public
View Park/ Greenbelt, Panoramic
Roof Type Shingle
Street Surface Paved
Porch Covered, Porch
Building
Lot Description Dead End, Garden, Wooded
Entry Level One
Foundation Poured
Sewer Septic Tank
Water Connected, Public
Architectural Style One Story
Level or Stories One
Additional Building Shed(s)
New Construction No
Others
Tax ID 311529101001000015
Acceptable Financing Cash, Conventional, FHA, USDA Loan, VA Loan
Listing Terms Cash, Conventional, FHA, USDA Loan, VA Loan
Financing VA
Read Less Info
Want to know what your home might be worth? Contact us for a FREE valuation!

Our team is ready to help you sell your home for the highest possible price ASAP
Bought with Ward Realty Services
"My job is to find and attract mastery-based agents to the office, protect the culture, and make sure everyone is happy! "
8610 Chapel Hill Court, Charlestown, Indiana, 47130, USA







