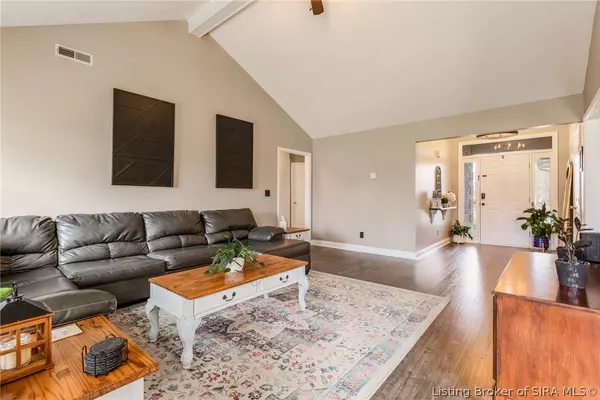$273,000
$273,000
For more information regarding the value of a property, please contact us for a free consultation.
3 Beds
2 Baths
1,536 SqFt
SOLD DATE : 05/24/2024
Key Details
Sold Price $273,000
Property Type Single Family Home
Sub Type Residential
Listing Status Sold
Purchase Type For Sale
Square Footage 1,536 sqft
Price per Sqft $177
Subdivision Plum Run
MLS Listing ID 202406911
Sold Date 05/24/24
Style One Story
Bedrooms 3
Full Baths 2
Construction Status Resale
HOA Fees $6/ann
Abv Grd Liv Area 1,536
Year Built 1993
Annual Tax Amount $2,344
Lot Size 0.290 Acres
Acres 0.29
Property Description
This pristine ranch is nestled on a generous .29-acre corner lot in the heart of Sellersburg. This impeccable ranch home welcomes you with its blend of modern sophistication and classic charm. The inviting foyer leads to a spacious living room, bathed in natural light, perfect for both relaxing and entertaining. Spanning 1,536 square feet of artfully updated living space, this residence showcases a vaulted ceiling in the living room, creating an atmosphere of airy openness. Experience the harmony of form and function with recent upgrades, including stylishly updated flooring. The well-maintained interior reflects a commitment to quality and comfort. Step outside to discover a large patio set against the backdrop of a beautiful lot, offering a serene outdoor retreat. The property's practical appeal is enhanced by a convenient 2-car attached garage, providing ample storage and parking solutions. With every detail thoughtfully considered, this property is ready to provide its next owner with a perfect blend of luxury and livability.
Location
State IN
County Clark
Zoning Residential
Direction Hwy 60 to Hunter Station Rd to Plum Valley to Twinbrook Dr
Interior
Interior Features Separate/ Formal Dining Room, Eat-in Kitchen, Garden Tub/ Roman Tub, Bath in Primary Bedroom, Main Level Primary, Utility Room, Vaulted Ceiling(s), Walk- In Closet(s)
Heating Forced Air
Cooling Central Air
Fireplaces Type None
Fireplace No
Appliance Dishwasher, Microwave, Oven, Range
Laundry Main Level, Laundry Room
Exterior
Exterior Feature Paved Driveway, Porch, Patio
Garage Attached, Garage Faces Front, Garage
Garage Spaces 2.0
Garage Description 2.0
Water Access Desc Connected,Public
Street Surface Paved
Porch Patio, Porch
Building
Lot Description Corner Lot
Entry Level One
Foundation Slab
Sewer Public Sewer
Water Connected, Public
Architectural Style One Story
Level or Stories One
New Construction No
Construction Status Resale
Others
Tax ID 102610800667000040
Acceptable Financing Cash, Conventional, FHA, VA Loan
Listing Terms Cash, Conventional, FHA, VA Loan
Financing Conventional
Read Less Info
Want to know what your home might be worth? Contact us for a FREE valuation!

Our team is ready to help you sell your home for the highest possible price ASAP
Bought with Keller Williams Louisville

"My job is to find and attract mastery-based agents to the office, protect the culture, and make sure everyone is happy! "
8610 Chapel Hill Court, Charlestown, Indiana, 47130, USA







