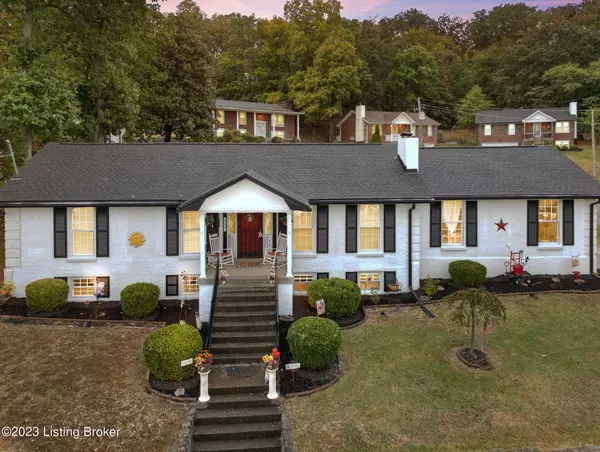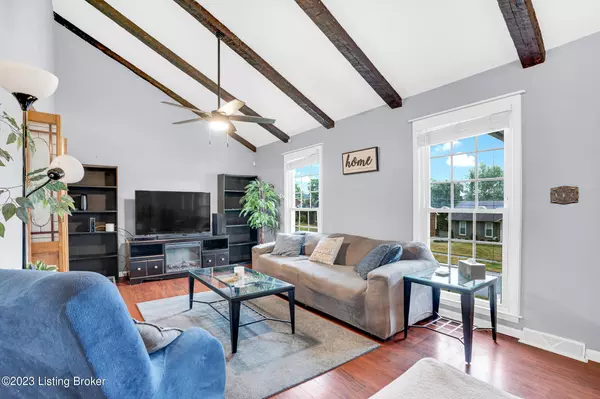$272,500
$269,999
0.9%For more information regarding the value of a property, please contact us for a free consultation.
4 Beds
3 Baths
2,700 SqFt
SOLD DATE : 04/04/2024
Key Details
Sold Price $272,500
Property Type Single Family Home
Sub Type Single Family Residence
Listing Status Sold
Purchase Type For Sale
Square Footage 2,700 sqft
Price per Sqft $100
Subdivision Burkshire Terrace
MLS Listing ID 1646514
Sold Date 04/04/24
Bedrooms 4
Full Baths 2
Half Baths 1
HOA Y/N No
Abv Grd Liv Area 1,350
Originating Board Metro Search (Greater Louisville Association of REALTORS®)
Year Built 1976
Lot Size 0.320 Acres
Acres 0.32
Property Description
PRICE IMPROVEMENT! Sellers are motivated to sell and considering all reasonable offers. House is in need of a couple minor updates and is waiting for your personal touch to make it complete. Welcome home! This enchanting, raised ranch-style home, boasts 4 bedrooms, 2.5 bathrooms, and 2,700 square feet of captivating living space. Outside, you'll find a charming terraced front yard and a fenced backyard patio area perfect for outdoor enjoyment. Inside, the top floor offers a beautiful dining area connected to a semi open eat-in kitchen with a separate entryway into the living room, 2 bedrooms, a full bathroom, and a welcoming primary bedroom that's equipped with a walk-in closet. The fully finished basement presents a large bedroom, full bathroom, and versatile rooms for endless possibilities, complete with a cozy fireplace. Convenience is key with an attached 2-car garage, while recent updates, including newer HVAC units (2018), a water heater (2021), and a roof replacement in July 2023, add modern comfort. As an added bonus, there is a transferrable Home Warranty that comes with this property and is in place until 2025. This home is an unbeatable blend of comfort and style, offering a warm welcome at every turn. Discover it today!
Location
State KY
County Jefferson
Direction Gagel Ave to Right on Manslick Rd to Right on Stephan Ln to Right on High Pine Rd. House on the right.
Rooms
Basement Finished
Interior
Heating Natural Gas
Cooling Central Air
Fireplaces Number 1
Fireplace Yes
Exterior
Exterior Feature Patio, Porch
Garage Attached, Driveway
Garage Spaces 2.0
Fence Other, Privacy
View Y/N No
Roof Type Shingle
Garage Yes
Building
Lot Description Corner, Sidewalk, Irregular
Story 1
Foundation Concrete Blk, Poured Concrete
Structure Type Wood Frame,Brk/Ven
Schools
School District Jefferson
Read Less Info
Want to know what your home might be worth? Contact us for a FREE valuation!

Our team is ready to help you sell your home for the highest possible price ASAP

Copyright 2024 Metro Search, Inc.

"My job is to find and attract mastery-based agents to the office, protect the culture, and make sure everyone is happy! "
8610 Chapel Hill Court, Charlestown, Indiana, 47130, USA







