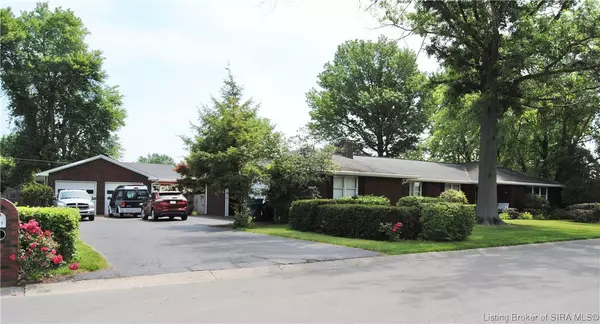$320,000
$344,900
7.2%For more information regarding the value of a property, please contact us for a free consultation.
3 Beds
3 Baths
2,361 SqFt
SOLD DATE : 08/18/2023
Key Details
Sold Price $320,000
Property Type Single Family Home
Sub Type Residential
Listing Status Sold
Purchase Type For Sale
Square Footage 2,361 sqft
Price per Sqft $135
Subdivision Silver Creek
MLS Listing ID 202308264
Sold Date 08/18/23
Style One Story
Bedrooms 3
Full Baths 3
Construction Status Resale
Abv Grd Liv Area 2,361
Year Built 1972
Annual Tax Amount $2,485
Lot Size 0.481 Acres
Acres 0.4806
Property Sub-Type Residential
Property Description
This home has so much space on one level! There is a nice sized living room, as well as, a very large family room with a woodburning fireplace. The eat-in kitchen is large, with an ample amount of countertop space, and a pantry. All of the kitchen appliances remain. There is also a formal dining room for additional seating. All of the bedrooms are nice sized. The Master has 2 closets (one is a walk-in), and a master bath. There is an attached sun room, with views of the beautiful backyard oasis! There is a 20 x 44 inground pool with water slide & diving board & a pool house with a bar area, and a full bathroom. The concrete around the pool is a type that stays cooler, to prevent burned feet. With the added bonus of gorgeous landscaping, you will feel like you are on vacation all summer long. The home also has 2 garages for all of your storage needs. One is attached, and the other detached. Seller is offering a 1 year Home Warranty With Purchase. Call now to see all that this home has to offer!
Location
State IN
County Clark
Zoning Residential
Direction From SR31 (S Indiana Av) turn on Pope Ave. Go left on Edgewood, right on Wildwood, and right on Fulton. Property will be on the right.
Interior
Interior Features Ceramic Bath, Ceiling Fan(s), Separate/ Formal Dining Room, Eat-in Kitchen, Bath in Master Bedroom, Main Level Master, Pantry, Utility Room, Walk- In Closet(s), Sun Room
Heating Forced Air
Cooling Central Air
Fireplaces Number 1
Fireplaces Type Wood Burning Stove
Fireplace Yes
Appliance Dryer, Dishwasher, Disposal, Microwave, Oven, Range, Refrigerator, Water Softener
Laundry Main Level, Laundry Room
Exterior
Exterior Feature Enclosed Porch, Fence, Landscaping, Paved Driveway, Patio
Parking Features Attached, Detached, Garage, Garage Door Opener
Garage Spaces 3.0
Garage Description 3.0
Fence Yard Fenced
Pool In Ground, Pool
Water Access Desc Connected,Public
Roof Type Shingle
Street Surface Paved
Porch Patio, Porch, Screened
Building
Entry Level One
Sewer Public Sewer
Water Connected, Public
Architectural Style One Story
Level or Stories One
Additional Building Garage(s)
New Construction No
Construction Status Resale
Others
Tax ID 17000010620
Acceptable Financing Cash, Conventional, FHA, VA Loan
Listing Terms Cash, Conventional, FHA, VA Loan
Financing Conventional
Read Less Info
Want to know what your home might be worth? Contact us for a FREE valuation!

Our team is ready to help you sell your home for the highest possible price ASAP
Bought with RE/MAX Advantage
"My job is to find and attract mastery-based agents to the office, protect the culture, and make sure everyone is happy! "
8610 Chapel Hill Court, Charlestown, Indiana, 47130, USA







