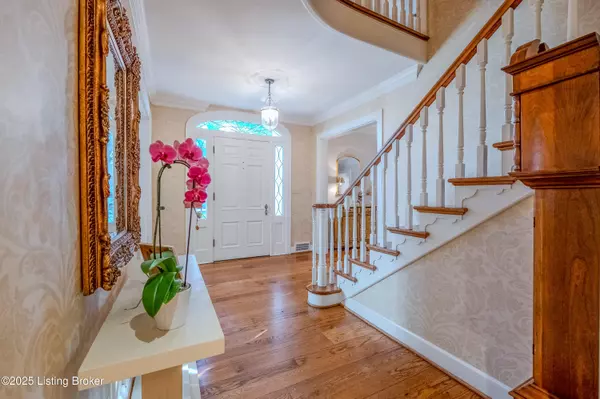
UPDATED:
Key Details
Property Type Single Family Home
Sub Type Single Family Residence
Listing Status Pending
Purchase Type For Sale
Square Footage 5,284 sqft
Price per Sqft $282
MLS Listing ID 1702408
Style Colonial,Traditional
Bedrooms 4
Full Baths 4
Half Baths 1
HOA Y/N No
Abv Grd Liv Area 4,529
Year Built 1936
Lot Size 0.350 Acres
Acres 0.35
Property Sub-Type Single Family Residence
Source APEX MLS (Greater Louisville Association of REALTORS®)
Land Area 4529
Property Description
The heart of the home is an open-concept living area anchored by a gourmet kitchen with a center island, breakfast bar, granite countertops, and a full complement of appliances, including a new convection/microwave oven. The sunlit dining area surrounded by windows provides serene views of the rear lawn and adjacent access to the separate grilling patio. A dedicated coffee bar and serving space adjoin the hearth room, which features a gas fireplace, charming built-ins, and access to both the screened lanai and the outdoor brick terrace. Just inside the garage entry is a home office nook with built-in desk and storage, as well as a mudroom with custom lockers and ample organizational space. A stylish powder room with new wallcovering completes the main level. Upstairs, a two-sided landing leads to four spacious bedrooms and three full baths, including a luxurious primary suite with a fireplace and five closets--three which boast a built-in organization design--one which is a generous walk-in. The ensuite bath is a true retreat, featuring marble finishes, a dual-head steam shower, double vanity, soaking tub, separate water closet, and heated floors. The three additional bedrooms each offer unique character, with two full bathrooms adjacently located on each end, both with updates in recent years. A laundry room on this level adds convenience, complete with a sink and extensive cabinetry. A walk-up stairwell provides access to a third-floor storage area, ideal for seasonal items or luggage. The lower level extends the living space with a cozy family room and fireplace, a home gym area, and a flexible bonus room perfect for a playroom or secondary office. There's abundant unfinished storage, plus a fourth full bath (non-conforming) with sink, shower, and toilet. Completing the property is an attached two-car garage with an EV charging station, all set on a beautifully landscaped lot with fence and abundant privacy that perfectly complements the home's traditional charm. This is truly a timeless statement home--where architectural integrity, thoughtful updates, and everyday livability blend into one extraordinary offering!
Location
State KY
County Jefferson
Direction Brownsboro Road to Mockingbird Valley Road; left on Mockingbird Lane; left on Mockingbird Hill Road (OR) Brownsboro Road to Jarvis Lane; right on Brownsboro Terrace; left on Mockingbird Hill Road
Rooms
Basement Partially Finished
Interior
Heating Forced Air, Natural Gas, Heat Pump
Cooling Central Air, Heat Pump
Fireplaces Number 4
Fireplace Yes
Exterior
Parking Features Off Street, Attached, Entry Front, Driveway
Garage Spaces 2.0
Fence Other, Full
View Y/N No
Roof Type Shingle
Porch Screened Porch, Patio, Porch
Garage Yes
Building
Lot Description See Remarks, Level
Story 2
Foundation Poured Concrete
Sewer Public Sewer
Water Public
Architectural Style Colonial, Traditional
Structure Type Wood Frame,Brick
Schools
School District Jefferson


"I have spent nearly 2 decades becoming an expert in Southern Indiana market trends and influences. Now, I'll put my considerable market background to work for you, helping you to identify the best deals, and price your home accurately to assure a quick sale, while maximizing profit. "
8610 Chapel Hill Court, Charlestown, Indiana, 47130, USA
GET MORE INFORMATION
- New Albany, IN Homes For Sale
- Jeffersonville, IN Homes For Sale
- Corydon, IN Homes For Sale
- Sellersburg, IN Homes For Sale
- Charlestown, IN Homes For Sale
- Clarksville, IN Homes For Sale
- Bethlehem, IN Homes For Sale
- Silver Hills, IN Homes For Sale
- Shelbyville, IN Homes For Sale
- Floyds Knobs, IN Homes For Sale
- Oakwood, IN Homes For Sale
- Austin, IN Homes For Sale
- Alton, IN Homes For Sale
- Borden, IN Homes For Sale
- Birdseye, KY Homes For Sale




