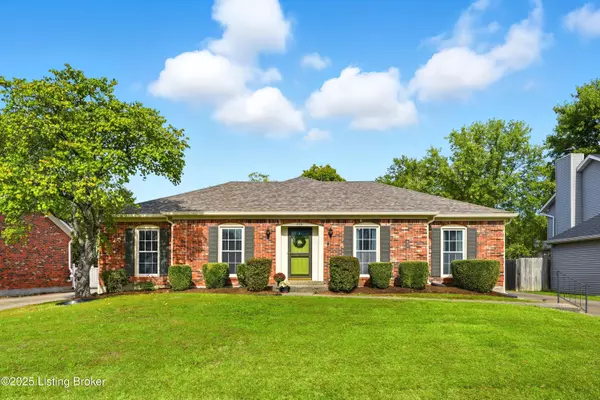
UPDATED:
Key Details
Property Type Single Family Home
Sub Type Single Family Residence
Listing Status Active
Purchase Type For Sale
Square Footage 2,976 sqft
Price per Sqft $134
Subdivision Robindale
MLS Listing ID 1699712
Style Ranch
Bedrooms 3
Full Baths 3
HOA Y/N No
Abv Grd Liv Area 1,576
Year Built 1978
Lot Size 10,454 Sqft
Acres 0.24
Property Sub-Type Single Family Residence
Source APEX MLS (Greater Louisville Association of REALTORS®)
Land Area 1576
Property Description
Location
State KY
County Jefferson
Direction From I-265 S (Gene Snyder Fwy). Take exit 25B toward Louisville onto I-64 W. Take exit 17 toward Blankenbaker Parkway/Blankenbaker Rd North onto Blankenbaker Pkwy. Turn right onto N Watterson Trl (KY-1819). Turn right onto Robindale Rd. Turn left onto Robinlynn Ln.
Rooms
Basement Partially Finished
Interior
Heating Electric, Heat Pump
Cooling Central Air, Heat Pump
Fireplaces Number 1
Fireplace Yes
Exterior
Parking Features Attached
Garage Spaces 2.0
Fence Privacy, Full, Wood, Chain Link
View Y/N No
Roof Type Shingle
Porch Patio
Garage Yes
Building
Lot Description Cul-De-Sac
Story 1
Foundation Poured Concrete
Sewer Public Sewer
Water Public
Architectural Style Ranch
Structure Type Brick Veneer,Brick
Schools
School District Jefferson


"I have spent nearly 2 decades becoming an expert in Southern Indiana market trends and influences. Now, I'll put my considerable market background to work for you, helping you to identify the best deals, and price your home accurately to assure a quick sale, while maximizing profit. "
8610 Chapel Hill Court, Charlestown, Indiana, 47130, USA
GET MORE INFORMATION
- New Albany, IN Homes For Sale
- Jeffersonville, IN Homes For Sale
- Corydon, IN Homes For Sale
- Sellersburg, IN Homes For Sale
- Charlestown, IN Homes For Sale
- Clarksville, IN Homes For Sale
- Bethlehem, IN Homes For Sale
- Silver Hills, IN Homes For Sale
- Shelbyville, IN Homes For Sale
- Floyds Knobs, IN Homes For Sale
- Oakwood, IN Homes For Sale
- Austin, IN Homes For Sale
- Alton, IN Homes For Sale
- Borden, IN Homes For Sale
- Birdseye, KY Homes For Sale




