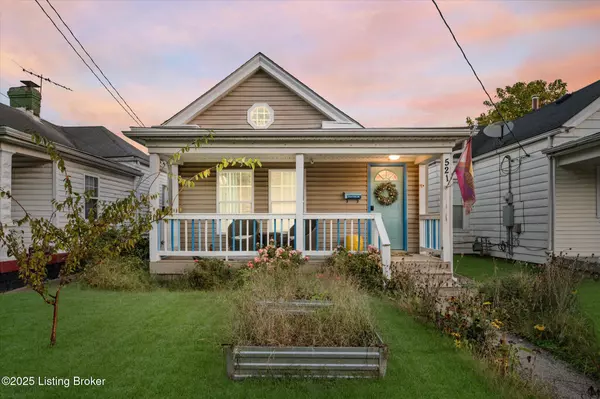
Open House
Sun Oct 19, 2:00pm - 4:00pm
UPDATED:
Key Details
Property Type Single Family Home
Sub Type Single Family Residence
Listing Status Active
Purchase Type For Sale
Square Footage 1,096 sqft
Price per Sqft $214
Subdivision Semple
MLS Listing ID 1701043
Style Ranch
Bedrooms 3
Full Baths 1
HOA Y/N No
Abv Grd Liv Area 1,096
Year Built 1900
Lot Size 3,484 Sqft
Acres 0.08
Property Sub-Type Single Family Residence
Source APEX MLS (Greater Louisville Association of REALTORS®)
Land Area 1096
Property Description
The interior features a fully renovated kitchen with gray shaker cabinets, quartz counters, a farmhouse sink, white marble hex backsplash & stainless steel appliances. The living area flows effortlessly for entertaining and each bedroom has its own unique design that keeps the mood fun & playful.
Out back, enjoy a private covered deck/pergola surrounded by greenery, perfect for relaxing or hosting friends. Private Parking throught the alley as well as ample street parking out front of the home.
Located minutes from UofL, Located minutes from UofL, the Highlands, Nulu and other up and coming areas. This home offers unbeatable access to Louisville's best dining, shopping, and nightlife!
-Renovated kitchen
-TREX DECKING
-Updated flooring & bath
-Custom 90's-themed design
-Wild Vined Pergola covering the backdeck
-Fenced backyard
-Prime location
This home is truly one-of-one. Equal parts nostalgic, stylish, and move-in ready. Come see why everyone's talking about 521 Warnock St!
Location
State KY
County Jefferson
Direction From Eastern Parkway (Exit 113) Take Crittenden Dr. Right on to Bradley Ave. Left on E Warnock St.
Rooms
Basement None
Interior
Heating Forced Air, Natural Gas
Cooling Central Air
Fireplace No
Exterior
Parking Features On Street, Entry Rear, Electric Vehicle Charging Station(s)
Fence Partial, Chain Link
View Y/N No
Roof Type Flat,Shingle
Porch Deck, Porch
Garage No
Building
Lot Description Sidewalk, Cleared, Level
Story 1
Foundation Crawl Space
Sewer Public Sewer
Water Public
Architectural Style Ranch
Structure Type Vinyl Siding
Others
Virtual Tour https://www.zillow.com/view-imx/98305ea6-26d6-423b-a3d4-be17d37ba4c3?setAttribution=mls&wl=true&initialViewType=pano&utm_source=dashboard


"I have spent nearly 2 decades becoming an expert in Southern Indiana market trends and influences. Now, I'll put my considerable market background to work for you, helping you to identify the best deals, and price your home accurately to assure a quick sale, while maximizing profit. "
8610 Chapel Hill Court, Charlestown, Indiana, 47130, USA
GET MORE INFORMATION
- New Albany, IN Homes For Sale
- Jeffersonville, IN Homes For Sale
- Corydon, IN Homes For Sale
- Sellersburg, IN Homes For Sale
- Charlestown, IN Homes For Sale
- Clarksville, IN Homes For Sale
- Bethlehem, IN Homes For Sale
- Silver Hills, IN Homes For Sale
- Shelbyville, IN Homes For Sale
- Floyds Knobs, IN Homes For Sale
- Oakwood, IN Homes For Sale
- Austin, IN Homes For Sale
- Alton, IN Homes For Sale
- Borden, IN Homes For Sale
- Birdseye, KY Homes For Sale




