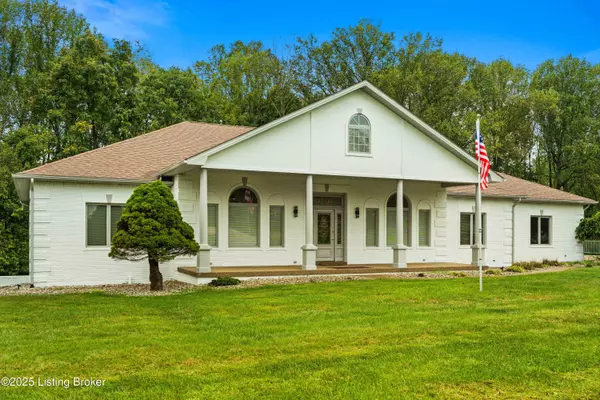
UPDATED:
Key Details
Property Type Single Family Home
Sub Type Single Family Residence
Listing Status Active
Purchase Type For Sale
Square Footage 5,256 sqft
Price per Sqft $111
Subdivision Foxfire
MLS Listing ID 1700742
Style Ranch
Bedrooms 5
Full Baths 5
Half Baths 1
HOA Fees $100
HOA Y/N Yes
Abv Grd Liv Area 2,656
Year Built 1994
Lot Size 0.670 Acres
Acres 0.67
Property Sub-Type Single Family Residence
Source APEX MLS (Greater Louisville Association of REALTORS®)
Land Area 2656
Property Description
Location
State KY
County Hardin
Direction Turn onto Pear Orchard Road from Ring Road. Turn Right onto Foxfire Rd (Subdivision sign posted) Home is on the left, sign posted
Rooms
Basement Walkout Finished
Interior
Heating Forced Air, Natural Gas
Fireplace No
Exterior
Parking Features Attached
Garage Spaces 4.0
View Y/N No
Roof Type Shingle
Porch Deck
Garage Yes
Building
Story 1
Foundation Poured Concrete
Sewer Public Sewer
Water Public
Architectural Style Ranch
Structure Type Brick
Schools
School District Hardin


"I have spent nearly 2 decades becoming an expert in Southern Indiana market trends and influences. Now, I'll put my considerable market background to work for you, helping you to identify the best deals, and price your home accurately to assure a quick sale, while maximizing profit. "
8610 Chapel Hill Court, Charlestown, Indiana, 47130, USA
GET MORE INFORMATION
- New Albany, IN Homes For Sale
- Jeffersonville, IN Homes For Sale
- Corydon, IN Homes For Sale
- Sellersburg, IN Homes For Sale
- Charlestown, IN Homes For Sale
- Clarksville, IN Homes For Sale
- Bethlehem, IN Homes For Sale
- Silver Hills, IN Homes For Sale
- Shelbyville, IN Homes For Sale
- Floyds Knobs, IN Homes For Sale
- Oakwood, IN Homes For Sale
- Austin, IN Homes For Sale
- Alton, IN Homes For Sale
- Borden, IN Homes For Sale
- Birdseye, KY Homes For Sale




