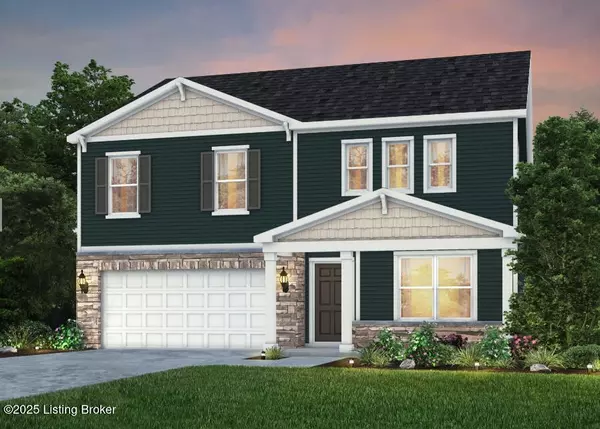
Open House
Sat Oct 18, 11:00am - 5:00pm
Sun Oct 19, 11:00am - 5:00pm
UPDATED:
Key Details
Property Type Single Family Home
Sub Type Single Family Residence
Listing Status Active
Purchase Type For Sale
Square Footage 2,606 sqft
Price per Sqft $151
Subdivision Park Ridge
MLS Listing ID 1700735
Style Open Plan
Bedrooms 4
Full Baths 2
Half Baths 1
HOA Fees $1,620
HOA Y/N Yes
Abv Grd Liv Area 2,606
Year Built 2025
Lot Size 6,098 Sqft
Acres 0.14
Property Sub-Type Single Family Residence
Source APEX MLS (Greater Louisville Association of REALTORS®)
Land Area 2606
Property Description
Location
State KY
County Jefferson
Direction From I-65 S Use the right 2 lanes to take exit 125 to merge onto KY-841 W/Gene Snyder Fwy Take exit 6 to merge onto KY-1865 N/New Cut Rd Merge onto KY-1865 N/New Cut Rd Turn left onto KY-1065 W/Outer
Rooms
Basement None
Interior
Heating Electric, Natural Gas
Cooling Central Air
Fireplace No
Exterior
Parking Features Attached, Entry Front, Driveway
Garage Spaces 2.0
View Y/N No
Roof Type Shingle
Porch Patio, Porch
Garage Yes
Building
Lot Description Sidewalk, Wooded
Story 2
Foundation Slab, Poured Concrete
Sewer Public Sewer
Water Public
Architectural Style Open Plan
Structure Type Vinyl Siding,Wood Frame,Stone


"I have spent nearly 2 decades becoming an expert in Southern Indiana market trends and influences. Now, I'll put my considerable market background to work for you, helping you to identify the best deals, and price your home accurately to assure a quick sale, while maximizing profit. "
8610 Chapel Hill Court, Charlestown, Indiana, 47130, USA
GET MORE INFORMATION
- New Albany, IN Homes For Sale
- Jeffersonville, IN Homes For Sale
- Corydon, IN Homes For Sale
- Sellersburg, IN Homes For Sale
- Charlestown, IN Homes For Sale
- Clarksville, IN Homes For Sale
- Bethlehem, IN Homes For Sale
- Silver Hills, IN Homes For Sale
- Shelbyville, IN Homes For Sale
- Floyds Knobs, IN Homes For Sale
- Oakwood, IN Homes For Sale
- Austin, IN Homes For Sale
- Alton, IN Homes For Sale
- Borden, IN Homes For Sale
- Birdseye, KY Homes For Sale




