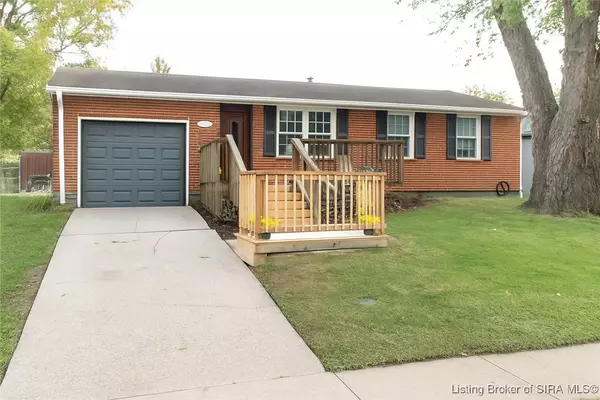
Open House
Sun Dec 21, 2:00pm - 4:00pm
UPDATED:
Key Details
Property Type Single Family Home
Sub Type Residential
Listing Status Active
Purchase Type For Sale
Square Footage 1,683 sqft
Price per Sqft $135
Subdivision Riverside
MLS Listing ID 2025011714
Style One Story
Bedrooms 3
Full Baths 2
Construction Status Resale
Abv Grd Liv Area 910
Year Built 1966
Annual Tax Amount $2,967
Lot Size 10,890 Sqft
Acres 0.25
Property Sub-Type Residential
Property Description
The seller made an important update replacing drainage and water piping from the upper level to the basement floor in 2002, offering added peace of mind for years ahead.
Outside, enjoy a fully FENCED backyard perfect for pets, play, and gardening—complete with a 16×20 storage SHED, covered back patio, and plenty of room to relax or entertain. An attached single-car garage adds everyday convenience.
Nestled in an established neighborhood with no HOA, this home combines privacy with a prime location just minutes from I-265, River Ridge Industrial Park, shopping, and dining. If you're looking for a well-built home with good bones and a location that makes commuting a breeze, this is it Sq ft & rm sz approx.
Location
State IN
County Clark
Zoning Residential
Direction From Port Rd & Utica Pike going West on Utica Pike TR on Fairwood Dr. TL on Riverwood. Home is third home on the left from the corner house.
Rooms
Basement Finished
Interior
Interior Features Eat-in Kitchen, Main Level Primary
Heating Forced Air
Cooling Central Air
Fireplace No
Appliance Dishwasher, Microwave, Oven, Range, Refrigerator
Laundry In Basement, Laundry Room
Exterior
Exterior Feature Deck, Fence, Paved Driveway, Patio
Parking Features Attached, Garage, Garage Door Opener
Garage Spaces 1.0
Garage Description 1.0
Fence Yard Fenced
Community Features Sidewalks
Water Access Desc Connected,Public
Roof Type Shingle
Street Surface Paved
Porch Covered, Deck, Patio
Building
Entry Level One
Foundation Poured
Sewer Public Sewer
Water Connected, Public
Architectural Style One Story
Level or Stories One
Additional Building Shed(s)
New Construction No
Construction Status Resale
Others
Tax ID 102000500971000009
Acceptable Financing Cash, Conventional, FHA, VA Loan
Listing Terms Cash, Conventional, FHA, VA Loan

"I have spent nearly 2 decades becoming an expert in Southern Indiana market trends and influences. Now, I'll put my considerable market background to work for you, helping you to identify the best deals, and price your home accurately to assure a quick sale, while maximizing profit. "
8610 Chapel Hill Court, Charlestown, Indiana, 47130, USA
GET MORE INFORMATION
- New Albany, IN Homes For Sale
- Jeffersonville, IN Homes For Sale
- Corydon, IN Homes For Sale
- Sellersburg, IN Homes For Sale
- Charlestown, IN Homes For Sale
- Clarksville, IN Homes For Sale
- Bethlehem, IN Homes For Sale
- Silver Hills, IN Homes For Sale
- Shelbyville, IN Homes For Sale
- Floyds Knobs, IN Homes For Sale
- Oakwood, IN Homes For Sale
- Austin, IN Homes For Sale
- Alton, IN Homes For Sale
- Borden, IN Homes For Sale
- Birdseye, KY Homes For Sale




