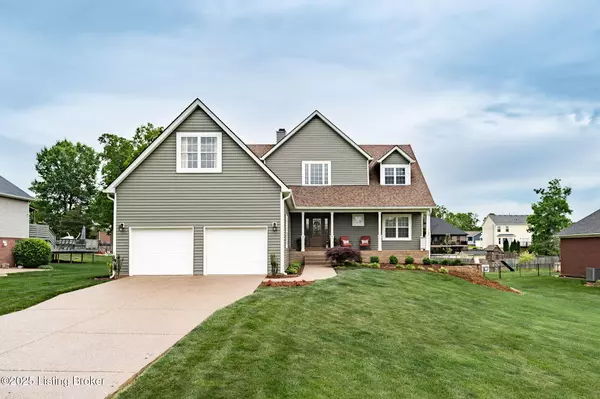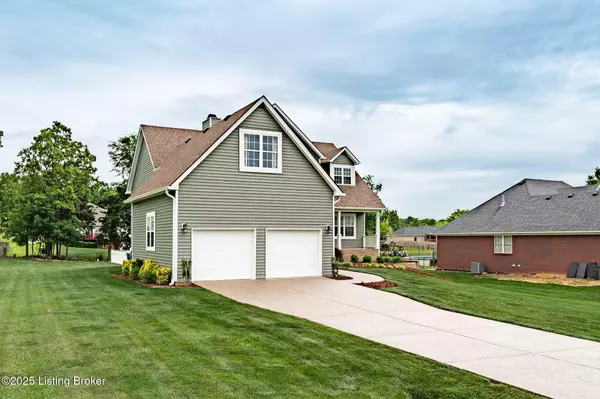
Open House
Sat Oct 18, 1:00pm - 3:00pm
UPDATED:
Key Details
Property Type Single Family Home
Sub Type Single Family Residence
Listing Status Active
Purchase Type For Sale
Square Footage 3,975 sqft
Price per Sqft $163
Subdivision Greenbriar Woods
MLS Listing ID 1700517
Bedrooms 5
Full Baths 3
Half Baths 1
HOA Y/N No
Abv Grd Liv Area 2,907
Year Built 2001
Lot Size 0.500 Acres
Acres 0.5
Property Sub-Type Single Family Residence
Source APEX MLS (Greater Louisville Association of REALTORS®)
Land Area 2907
Property Description
The impressive great room welcomes you with soaring 20-foot ceilings, rich hardwood flooring, and a wall of two-story windows that flood the space with natural light. A dual-sided fireplace connects the great room and the eat-in kitchen—an entertainer's dream featuring granite countertops, stainless steel appliances, custom cabinetry, recessed lighting, bar seating, and both walk-in and secondary pantries for ample storage.
A dedicated staircase leads to the second-floor primary, offering a peaceful retreat with private access to the upper balcony, a spacious walk-in closet, and primary bathroom with a jetted soaking tub, glass-enclosed shower, makeup vanity, and large windows. Two secondary bedrooms, a full bath, and laundry room complete the main level.
Upstairs, a large bonus room and half bath create an ideal setting for a home office/gym, playroom, or media room, while the sizable loft-style bedroom overlooks the great room and opens onto the second-story deck. The finished walk-out basement provides an exceptional space for entertaining, with wood-grain LVP flooring, a family and game room, a custom wet bar with seating, and direct access to the pool. A guest bedroom, full bath, and multiple storage spaces expand your living options and would make a fine mother-in-law suite.
Step outside to your own private oasis featuring an inground pool surrounded by a fenced patio and cozy firepit area, complemented by a towering two-story deck. Additional highlights include an EV charging station, new roof, new vinyl siding, and underground irrigation system throughout the lawn.
Schedule your private showing today to experience the luxury, comfort, convenience, and style this stunning home has to offer.
Location
State KY
County Bullitt
Direction HWY 44 East to Greenbriar Rd, North on Greenbriar Rd, Left on Burlwood Circle, Home is on the right
Rooms
Basement Walkout Finished
Interior
Heating Forced Air, Natural Gas
Cooling Central Air
Fireplaces Number 1
Fireplace Yes
Exterior
Exterior Feature Balcony
Parking Features Attached
Garage Spaces 2.0
Fence Full
Pool In Ground
View Y/N No
Roof Type Shingle
Porch Deck, Patio, Porch
Garage Yes
Building
Lot Description Level
Story 2
Foundation Poured Concrete
Sewer Public Sewer
Water Public
Structure Type Vinyl Siding,Wood Frame


"I have spent nearly 2 decades becoming an expert in Southern Indiana market trends and influences. Now, I'll put my considerable market background to work for you, helping you to identify the best deals, and price your home accurately to assure a quick sale, while maximizing profit. "
8610 Chapel Hill Court, Charlestown, Indiana, 47130, USA
GET MORE INFORMATION
- New Albany, IN Homes For Sale
- Jeffersonville, IN Homes For Sale
- Corydon, IN Homes For Sale
- Sellersburg, IN Homes For Sale
- Charlestown, IN Homes For Sale
- Clarksville, IN Homes For Sale
- Bethlehem, IN Homes For Sale
- Silver Hills, IN Homes For Sale
- Shelbyville, IN Homes For Sale
- Floyds Knobs, IN Homes For Sale
- Oakwood, IN Homes For Sale
- Austin, IN Homes For Sale
- Alton, IN Homes For Sale
- Borden, IN Homes For Sale
- Birdseye, KY Homes For Sale




