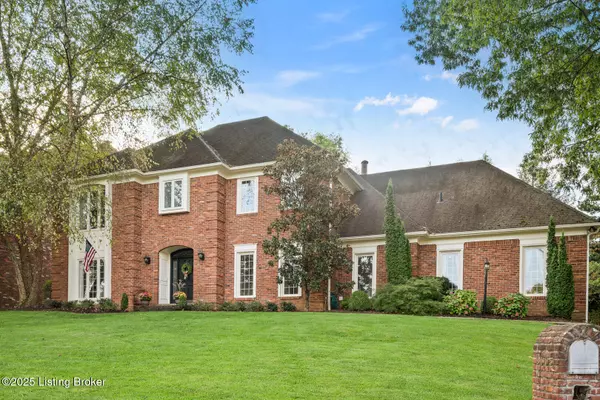
UPDATED:
Key Details
Property Type Single Family Home
Sub Type Single Family Residence
Listing Status Coming Soon
Purchase Type For Sale
Square Footage 4,806 sqft
Price per Sqft $193
Subdivision Locust Hill
MLS Listing ID 1700194
Style Traditional
Bedrooms 4
Full Baths 4
Half Baths 1
HOA Y/N No
Abv Grd Liv Area 3,326
Year Built 1986
Lot Size 0.320 Acres
Acres 0.32
Property Sub-Type Single Family Residence
Source APEX MLS (Greater Louisville Association of REALTORS®)
Land Area 3326
Property Description
As you enter, you are greeted by a stunning curved staircase in the entry foyer, setting the tone for a home designed for both elegant entertaining and comfortable family living. The inviting living room, adorned with rich hardwood flooring, seamlessly transitions into a spacious family room featuring coffered ceilings, a cozy fireplace flanked by built-in shelves, and a fully-equipped bar area.
The generously sized dining room boasts hardwood flooring and decorative chair rail, perfect for hosting memorable gatherings. The eat-in kitchen has been thoughtfully updated with high-end stainless steel appliances, elegant granite countertops, a Wolf stove, a chic backsplash, and an array of modern conveniences that make it truly exceptional.
Completing the first level is a remarkable covered porch, showcasing tongue-and-groove Brazilian wood decking, a designated TV area, and ample space for al fresco dining, all overlooking a beautifully landscaped flat lot.
Ascending to the second floor, you will find a luxurious master suite featuring a cozy hearth area, a gas fireplace, a large walk-in closet, and a sumptuous ensuite bath with a jetted tub, a shower, and a dual vanity. Two of the remaining three bedrooms are equipped with spacious closets and share a well-appointed Jack & Jill bathroom, while the fourth bedroom enjoys the convenience of a full bath with hallway access.
Not to be overlooked, the finished basement offers a versatile family room with built-in shelves, an office, a full bath, and an additional room currently utilized as a guest bedroom, creating ample space for leisure and accommodation.
This remarkable home is a true gem, ready to embrace its new owners.
Location
State KY
County Jefferson
Direction 42 to Blankenbaker Ln to left into neighborhood on Clark's Point to left on street; house on left.
Rooms
Basement Finished
Interior
Heating Forced Air, Natural Gas
Cooling Central Air
Fireplace No
Exterior
Exterior Feature See Remarks
Parking Features Attached, Entry Rear
Garage Spaces 2.0
Fence None
View Y/N No
Roof Type Shingle
Porch Deck, Patio, Porch
Garage Yes
Building
Lot Description Cul-De-Sac, Sidewalk, Cleared, Level, Storm Sewer
Story 2
Foundation Poured Concrete
Sewer Public Sewer
Water Other
Architectural Style Traditional
Structure Type Brick
Others
Virtual Tour https://www.zillow.com/view-imx/05565bba-6647-4701-bd8e-e0d583d853b0?setAttribution=mls&wl=true&initialViewType=pano&utm_source=dashboard


"I have spent nearly 2 decades becoming an expert in Southern Indiana market trends and influences. Now, I'll put my considerable market background to work for you, helping you to identify the best deals, and price your home accurately to assure a quick sale, while maximizing profit. "
8610 Chapel Hill Court, Charlestown, Indiana, 47130, USA
GET MORE INFORMATION
- New Albany, IN Homes For Sale
- Jeffersonville, IN Homes For Sale
- Corydon, IN Homes For Sale
- Sellersburg, IN Homes For Sale
- Charlestown, IN Homes For Sale
- Clarksville, IN Homes For Sale
- Bethlehem, IN Homes For Sale
- Silver Hills, IN Homes For Sale
- Shelbyville, IN Homes For Sale
- Floyds Knobs, IN Homes For Sale
- Oakwood, IN Homes For Sale
- Austin, IN Homes For Sale
- Alton, IN Homes For Sale
- Borden, IN Homes For Sale
- Birdseye, KY Homes For Sale




