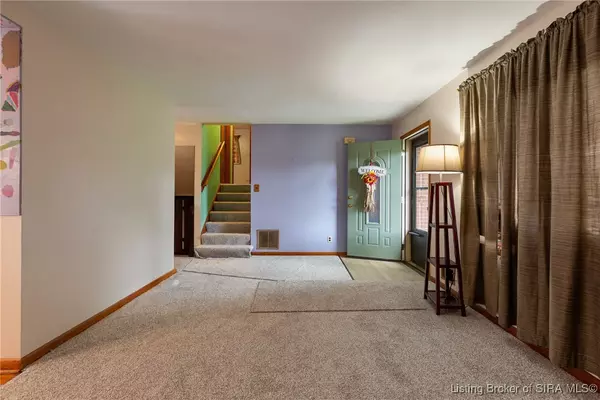
UPDATED:
Key Details
Property Type Single Family Home
Sub Type Residential
Listing Status Active
Purchase Type For Sale
Square Footage 1,613 sqft
Price per Sqft $142
Subdivision Patterson Place
MLS Listing ID 2025011240
Style Tri- Level
Bedrooms 3
Full Baths 1
Half Baths 1
Abv Grd Liv Area 1,613
Year Built 1959
Annual Tax Amount $2,119
Lot Size 6,250 Sqft
Acres 0.1435
Property Sub-Type Residential
Property Description
convenience of being just a short walk to the riverfront, local restaurants, the Big 4 Bridge, and the farmers market—this
home truly offers the perfect blend of comfort and location. SIT ON YOUR FRONT PORCH AND WATCH THUNDER OVER
LOUISVILLE! The home features 3 bedrooms and 2 bathrooms, with new carpet on the first and second floors. The finished
lower level provides a cozy family room, ideal for relaxing or entertaining. Situated on a corner lot on a quiet dead-end
street, the property also offers a fenced-in backyard with a nice deck, perfect for outdoor enjoyment. A spacious detached
garage is accessible from the alley for added convenience. Don't miss this opportunity to own an adorable home in a
desirable, walkable location! sq ft is approximate if critical buyers should verify.
Location
State IN
County Clark
Zoning Residential
Direction From E Stansifer Ave, Turn left onto S Clark Blvd, Turn right onto South Spur, Turn right onto Sherwood Ct, Home will be on the right
Rooms
Basement Finished
Interior
Interior Features Bookcases, Ceiling Fan(s), Mud Room, Utility Room
Heating Forced Air
Cooling Central Air
Fireplace No
Appliance Dishwasher, Microwave, Oven, Range, Refrigerator
Laundry In Basement, Laundry Room
Exterior
Exterior Feature Deck, Fence, Landscaping, Porch
Parking Features Detached, Garage, Garage Door Opener
Garage Spaces 1.0
Garage Description 1.0
Fence Yard Fenced
Water Access Desc Connected,Public
Roof Type Shingle
Street Surface Paved
Porch Deck, Porch
Building
Lot Description Dead End
Entry Level Multi/Split
Foundation Poured
Sewer Public Sewer
Water Connected, Public
Architectural Style Tri-Level
Level or Stories Multi/Split
Additional Building Garage(s)
New Construction No
Others
Tax ID 101400103181000012
Acceptable Financing Cash, Conventional, FHA, VA Loan
Listing Terms Cash, Conventional, FHA, VA Loan
Virtual Tour https://www.corelistingmachine.com/home2/A9K7PS

"I have spent nearly 2 decades becoming an expert in Southern Indiana market trends and influences. Now, I'll put my considerable market background to work for you, helping you to identify the best deals, and price your home accurately to assure a quick sale, while maximizing profit. "
8610 Chapel Hill Court, Charlestown, Indiana, 47130, USA
GET MORE INFORMATION
- New Albany, IN Homes For Sale
- Jeffersonville, IN Homes For Sale
- Corydon, IN Homes For Sale
- Sellersburg, IN Homes For Sale
- Charlestown, IN Homes For Sale
- Clarksville, IN Homes For Sale
- Bethlehem, IN Homes For Sale
- Silver Hills, IN Homes For Sale
- Shelbyville, IN Homes For Sale
- Floyds Knobs, IN Homes For Sale
- Oakwood, IN Homes For Sale
- Austin, IN Homes For Sale
- Alton, IN Homes For Sale
- Borden, IN Homes For Sale
- Birdseye, KY Homes For Sale




