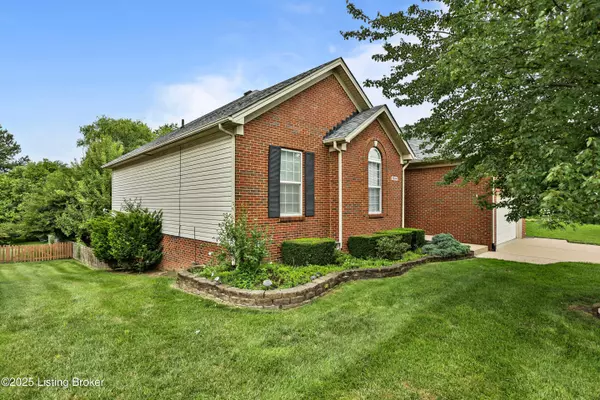UPDATED:
Key Details
Property Type Single Family Home
Sub Type Single Family Residence
Listing Status Active
Purchase Type For Sale
Square Footage 2,913 sqft
Price per Sqft $133
Subdivision Guist Creek Ridge
MLS Listing ID 1694614
Style Open Plan,Ranch
Bedrooms 4
Full Baths 3
HOA Fees $67
HOA Y/N Yes
Abv Grd Liv Area 1,663
Year Built 2001
Lot Size 0.490 Acres
Acres 0.49
Property Sub-Type Single Family Residence
Source Metro Search (Greater Louisville Association of REALTORS®)
Land Area 1663
Property Description
The main floor features a vaulted great room with a fireplace, flowing into a spacious dining area and a large kitchen that makes entertaining easy. Down the hall, you'll find three bedrooms and two full bathrooms. The primary suite includes a walk-in closet, double vanity, separate shower, and a whirlpool tub for relaxing at the end of the day.
A convenient first-floor laundry room sits just off the kitchen with easy access to the attached two-car garage. The finished walkout basement adds even more living space with a large family or media room that's already wired for surround sound. You'll also find a fourth bedroom with its own walk-in closet, another full bathroom, and plenty of storage space.
Outside, you can enjoy the landscaped backyard from the screened deck or one of two patios. With almost half an acre and a peaceful setting, the outdoor space offers the perfect place to relax or entertain.
Located in a quiet and established neighborhood, 2224 Sunrise Circle is a rare find in Shelbyville. Schedule your tour today and see it for yourself.
Location
State KY
County Shelby
Direction South on Mt. Eden Rd, Left onto Hooper Station Rd, Right onto Bluegrass Drive, Turn right onto Sunrise Circle house is on Right.
Rooms
Basement Walkout Part Fin
Interior
Heating Forced Air, Natural Gas
Cooling Central Air
Fireplaces Number 1
Fireplace Yes
Exterior
Parking Features Attached, Entry Front
Garage Spaces 2.0
Fence Partial, Wood
View Y/N No
Roof Type Shingle
Porch Screened Porch, Deck, Patio
Garage Yes
Building
Lot Description Pond on Lot, Sidewalk, Level
Story 1
Foundation Poured Concrete
Sewer Public Sewer
Water Public
Architectural Style Open Plan, Ranch
Structure Type Vinyl Siding,Brick

"I have spent nearly 2 decades becoming an expert in Southern Indiana market trends and influences. Now, I'll put my considerable market background to work for you, helping you to identify the best deals, and price your home accurately to assure a quick sale, while maximizing profit. "
8610 Chapel Hill Court, Charlestown, Indiana, 47130, USA
GET MORE INFORMATION
- New Albany, IN Homes For Sale
- Jeffersonville, IN Homes For Sale
- Corydon, IN Homes For Sale
- Sellersburg, IN Homes For Sale
- Charlestown, IN Homes For Sale
- Clarksville, IN Homes For Sale
- Bethlehem, IN Homes For Sale
- Silver Hills, IN Homes For Sale
- Shelbyville, IN Homes For Sale
- Floyds Knobs, IN Homes For Sale
- Oakwood, IN Homes For Sale
- Austin, IN Homes For Sale
- Alton, IN Homes For Sale
- Borden, IN Homes For Sale
- Birdseye, KY Homes For Sale




