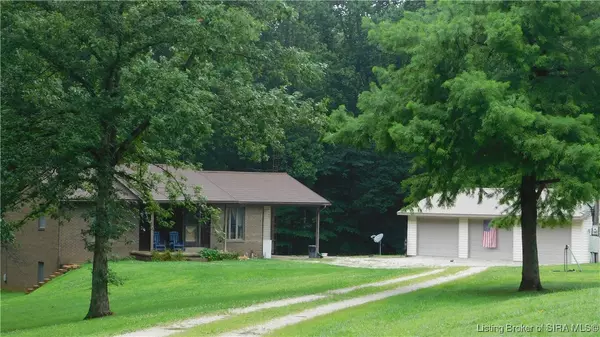UPDATED:
Key Details
Property Type Single Family Home
Sub Type Residential
Listing Status Active
Purchase Type For Sale
Square Footage 2,368 sqft
Price per Sqft $126
MLS Listing ID 202509625
Style One Story
Bedrooms 2
Full Baths 2
Half Baths 1
Construction Status Resale
Abv Grd Liv Area 1,184
Year Built 1991
Annual Tax Amount $980
Lot Size 4.250 Acres
Acres 4.25
Property Sub-Type Residential
Property Description
Location
State IN
County Washington
Zoning Residential
Direction Take SR 60 W, turn right onto N West Washington School Rd, take a slight right turn onto N Coon Hunter Rd, turn left, property on left
Rooms
Basement Full, Unfinished, Walk- Out Access
Interior
Interior Features Ceiling Fan(s), Bath in Primary Bedroom, Main Level Primary, Pantry, Utility Room
Heating Forced Air
Cooling Central Air
Fireplace No
Appliance Dishwasher, Microwave, Oven, Range, Refrigerator
Exterior
Exterior Feature Deck, Porch
Parking Features Detached, Garage
Garage Spaces 3.0
Garage Description 3.0
Pool In Ground, Pool
Water Access Desc Connected,Public
Porch Covered, Deck, Porch
Building
Lot Description Garden, Wooded
Entry Level One
Foundation Poured
Sewer Septic Tank
Water Connected, Public
Architectural Style One Story
Level or Stories One
Additional Building Barn(s), Garage(s)
New Construction No
Construction Status Resale
Others
Tax ID 0010022725
Acceptable Financing Cash, Conventional, FHA, USDA Loan
Listing Terms Cash, Conventional, FHA, USDA Loan
"I have spent nearly 2 decades becoming an expert in Southern Indiana market trends and influences. Now, I'll put my considerable market background to work for you, helping you to identify the best deals, and price your home accurately to assure a quick sale, while maximizing profit. "
8610 Chapel Hill Court, Charlestown, Indiana, 47130, USA
GET MORE INFORMATION
- New Albany, IN Homes For Sale
- Jeffersonville, IN Homes For Sale
- Corydon, IN Homes For Sale
- Sellersburg, IN Homes For Sale
- Charlestown, IN Homes For Sale
- Clarksville, IN Homes For Sale
- Bethlehem, IN Homes For Sale
- Silver Hills, IN Homes For Sale
- Shelbyville, IN Homes For Sale
- Floyds Knobs, IN Homes For Sale
- Oakwood, IN Homes For Sale
- Austin, IN Homes For Sale
- Alton, IN Homes For Sale
- Borden, IN Homes For Sale
- Birdseye, KY Homes For Sale




