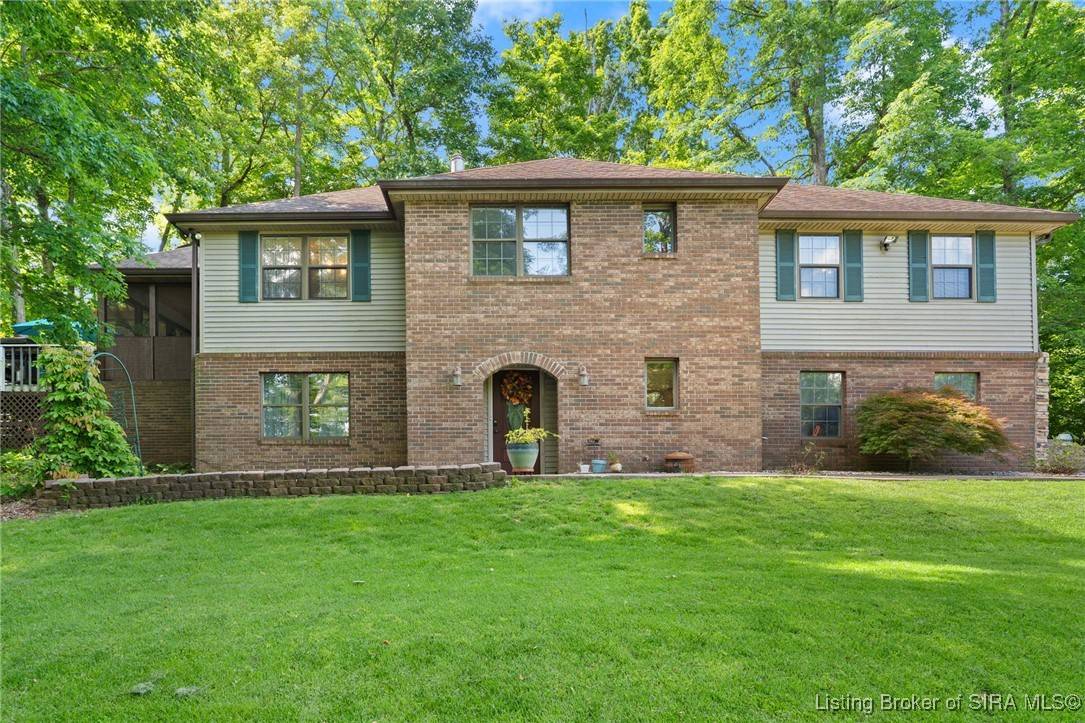UPDATED:
Key Details
Property Type Single Family Home
Sub Type Residential
Listing Status Active
Purchase Type For Sale
Square Footage 2,084 sqft
Price per Sqft $165
Subdivision Forest Brook
MLS Listing ID 202508192
Style Two Story
Bedrooms 3
Full Baths 2
Half Baths 1
Abv Grd Liv Area 2,084
Year Built 1982
Annual Tax Amount $1,737
Lot Size 0.724 Acres
Acres 0.724
Property Sub-Type Residential
Property Description
Enjoy the peaceful setting from your expansive outdoor living space, complete with over 675 sq ft of decking, a pergola, and a hot tub—perfect for relaxing evenings or weekend unwinding. A large screened-in porch with a new wooden ceiling (2023) adds even more room to relax or entertain.
Inside, the spacious and inviting floor plan features a dedicated family room with a cozy woodburning fireplace, a formal dining room, and a tastefully updated kitchen with granite countertops and added cabinetry. The primary suite is complemented by a fully remodeled bath with a luxurious glass shower and modern finishes.
Additional updates include hardwood hickory flooring, upgraded tile, a new front door, and a high-wind rated roof—reflecting the pride of ownership throughout. This property also includes a 2.5-car garage, whole-home water filtration system, and an underground pet fence with collars.
Situated in a convenient location with no HOA and offering a home warranty for added peace of mind, this home is a standout opportunity. Schedule your private showing today and discover everything this exceptional property has to offer!
Location
State IN
County Floyd
Zoning Residential
Direction I-64 W to Exit 118, Turn left on to SR-62 W, Turn right on to Forest Brook Rd, Turn left on to Hickory Way, Property on your left at end of Cul-De-Sac.
Interior
Interior Features Ceiling Fan(s), Separate/ Formal Dining Room, Bath in Primary Bedroom, Mud Room, Utility Room
Heating Forced Air
Cooling Central Air
Fireplaces Number 1
Fireplaces Type Wood Burning
Fireplace Yes
Appliance Oven, Range, Refrigerator
Laundry Main Level, Laundry Room
Exterior
Exterior Feature Deck, Enclosed Porch, Hot Tub/ Spa, Landscaping, Paved Driveway
Parking Features Attached, Garage, Garage Faces Side
Garage Spaces 2.0
Garage Description 2.0
Fence Electric
View Y/N Yes
Water Access Desc Connected,Public
View Park/ Greenbelt, Scenic
Roof Type Shingle
Street Surface Paved
Porch Deck, Enclosed, Porch, Screened
Building
Lot Description Cul- De- Sac
Entry Level Two
Foundation Poured
Sewer Septic Tank
Water Connected, Public
Architectural Style Two Story
Level or Stories Two
New Construction No
Others
Tax ID 0020740007
Acceptable Financing Cash, Conventional, FHA, USDA Loan, VA Loan
Listing Terms Cash, Conventional, FHA, USDA Loan, VA Loan
Virtual Tour https://social-start-media.aryeo.com/videos/0197000d-2260-719f-a988-75fba41c16c6?v=96
"I have spent nearly 2 decades becoming an expert in Southern Indiana market trends and influences. Now, I'll put my considerable market background to work for you, helping you to identify the best deals, and price your home accurately to assure a quick sale, while maximizing profit. "
8610 Chapel Hill Court, Charlestown, Indiana, 47130, USA
GET MORE INFORMATION
- New Albany, IN Homes For Sale
- Jeffersonville, IN Homes For Sale
- Corydon, IN Homes For Sale
- Sellersburg, IN Homes For Sale
- Charlestown, IN Homes For Sale
- Clarksville, IN Homes For Sale
- Bethlehem, IN Homes For Sale
- Silver Hills, IN Homes For Sale
- Shelbyville, IN Homes For Sale
- Floyds Knobs, IN Homes For Sale
- Oakwood, IN Homes For Sale
- Austin, IN Homes For Sale
- Alton, IN Homes For Sale
- Borden, IN Homes For Sale
- Birdseye, KY Homes For Sale




