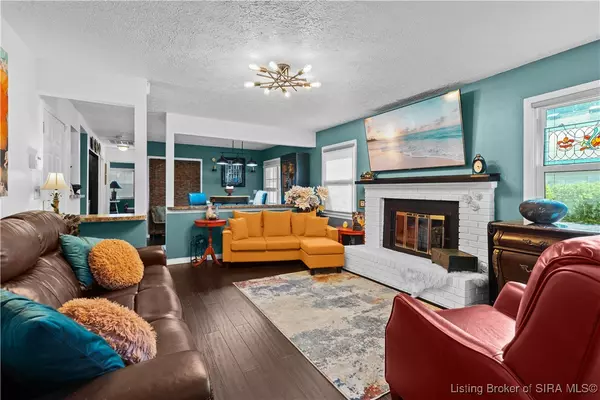OPEN HOUSE
Sun Feb 02, 2:00pm - 4:00pm
UPDATED:
02/02/2025 09:00 PM
Key Details
Property Type Single Family Home
Sub Type Residential
Listing Status Active
Purchase Type For Sale
Square Footage 1,048 sqft
Price per Sqft $200
MLS Listing ID 202505201
Style One Story
Bedrooms 2
Full Baths 2
Construction Status Resale
Abv Grd Liv Area 1,048
Year Built 1984
Annual Tax Amount $1,595
Lot Size 5,532 Sqft
Acres 0.127
Property Description
Location
State IN
County Floyd
Zoning Residential
Direction From W Elm St onto Pearl St, right onto Graybrook Ln, left onto street, home is on your left
Rooms
Basement Crawl Space
Interior
Interior Features Main Level Primary, Utility Room, Window Treatments, Sun Room
Heating Forced Air
Cooling Central Air
Fireplaces Number 1
Fireplaces Type Wood Burning
Fireplace Yes
Window Features Blinds,Thermal Windows
Laundry Laundry Closet, Main Level
Exterior
Exterior Feature Deck, Enclosed Porch, Fence, Landscaping, Paved Driveway, Porch, Patio
Parking Features Attached, Garage
Garage Spaces 1.0
Garage Description 1.0
Fence Yard Fenced
Water Access Desc Connected,Public
Roof Type Shingle
Street Surface Paved
Porch Covered, Deck, Enclosed, Patio, Porch, Screened
Building
Entry Level One
Foundation Block, Crawlspace
Sewer Public Sewer
Water Connected, Public
Architectural Style One Story
Level or Stories One
Additional Building Shed(s)
New Construction No
Construction Status Resale
Others
Tax ID 0083382001
Security Features Security System
Acceptable Financing Cash, Conventional, FHA, VA Loan
Listing Terms Cash, Conventional, FHA, VA Loan
"I have spent nearly 2 decades becoming an expert in Southern Indiana market trends and influences. Now, I'll put my considerable market background to work for you, helping you to identify the best deals, and price your home accurately to assure a quick sale, while maximizing profit. "
8610 Chapel Hill Court, Charlestown, Indiana, 47130, USA
GET MORE INFORMATION
- New Albany, IN Homes For Sale
- Jeffersonville, IN Homes For Sale
- Corydon, IN Homes For Sale
- Sellersburg, IN Homes For Sale
- Charlestown, IN Homes For Sale
- Clarksville, IN Homes For Sale
- Bethlehem, IN Homes For Sale
- Silver Hills, IN Homes For Sale
- Shelbyville, IN Homes For Sale
- Floyds Knobs, IN Homes For Sale
- Oakwood, IN Homes For Sale
- Austin, IN Homes For Sale
- Alton, IN Homes For Sale
- Borden, IN Homes For Sale
- Birdseye, KY Homes For Sale




