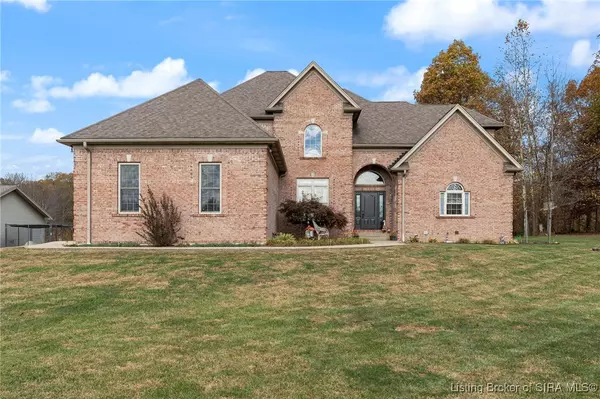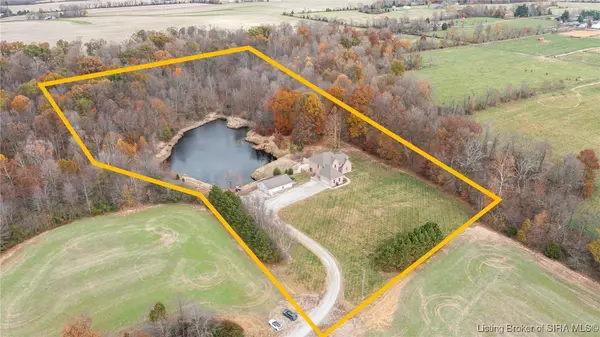UPDATED:
01/15/2025 06:52 PM
Key Details
Property Type Single Family Home
Sub Type Residential
Listing Status Active
Purchase Type For Sale
Square Footage 4,769 sqft
Price per Sqft $187
Subdivision Fisherman'S Cove
MLS Listing ID 2024011974
Style Two Story
Bedrooms 5
Full Baths 2
Half Baths 2
Abv Grd Liv Area 3,320
Year Built 2007
Annual Tax Amount $5,706
Lot Size 8.104 Acres
Acres 8.104
Property Description
A total of 5 bedrooms, 2 full baths, 2 half baths. First floor owner's suite is large and boasts on suite bathroom which has a separate marble glass shower, jetted tub, double vanity sinks, and large walk-in closets.
Separate Laundry on first floor includes clothes washer and clothes dryer. Walk out basement has a beautiful 1200 sq. ft. of concrete patio & lake view. The basement is partially finished with a bedroom, and the possibility of another in basement & a half bath, which you can easily add a shower. The basement also has a theatre/family room, safe room, and tons of storage. Attached 2 car garage & also a 30 x 40 detached garage/workshop. High Speed fiber optic internet service available.
Location
State IN
County Scott
Zoning Residential
Direction From Hwy 31 & 56 travel N on Hwy 31, turn R on Coffee Pot Curve Road. turn R onto Cutshall Road & then L into the stone entrance of subdivision. You cannot see the home from the road. No sign displayed. Home is back a long drive.
Rooms
Basement Partially Finished, Walk- Out Access
Interior
Interior Features Breakfast Bar, Ceiling Fan(s), Separate/ Formal Dining Room, Entrance Foyer, Eat-in Kitchen, Garden Tub/ Roman Tub, Jetted Tub, Loft, Bath in Primary Bedroom, Main Level Primary, Mud Room, Open Floorplan, Pantry, Split Bedrooms, Storage, Separate Shower, Utility Room, Vaulted Ceiling(s), Walk- In Closet(s)
Heating Forced Air, Geothermal
Cooling Central Air, Heat Pump
Fireplaces Number 1
Fireplaces Type Decorative, Electric
Fireplace Yes
Window Features Thermal Windows
Appliance Dryer, Dishwasher, Freezer, Disposal, Microwave, Oven, Range, Refrigerator, Self Cleaning Oven, Water Softener, Washer
Laundry Main Level, Laundry Room
Exterior
Exterior Feature Deck, Landscaping
Parking Features Attached, Detached, Garage, Garage Door Opener
Garage Spaces 2.0
Garage Description 2.0
Waterfront Description Lake, Lake Front, Waterfront
View Y/N Yes
Water Access Desc Connected,Public
View Lake, Panoramic, Scenic
Street Surface Paved
Porch Deck
Building
Lot Description Lake Front, Dead End, Garden, Secluded, Wooded, Waterfront
Entry Level Two
Foundation Poured
Sewer Septic Tank
Water Connected, Public
Architectural Style Two Story
Level or Stories Two
Additional Building Kennel/Dog Run, Garage(s)
New Construction No
Others
Tax ID 720505200006017002
Acceptable Financing Conventional, FHA, Other, VA Loan
Listing Terms Conventional, FHA, Other, VA Loan
"I have spent nearly 2 decades becoming an expert in Southern Indiana market trends and influences. Now, I'll put my considerable market background to work for you, helping you to identify the best deals, and price your home accurately to assure a quick sale, while maximizing profit. "
8610 Chapel Hill Court, Charlestown, Indiana, 47130, USA
GET MORE INFORMATION
- New Albany, IN Homes For Sale
- Jeffersonville, IN Homes For Sale
- Corydon, IN Homes For Sale
- Sellersburg, IN Homes For Sale
- Charlestown, IN Homes For Sale
- Clarksville, IN Homes For Sale
- Bethlehem, IN Homes For Sale
- Silver Hills, IN Homes For Sale
- Shelbyville, IN Homes For Sale
- Floyds Knobs, IN Homes For Sale
- Oakwood, IN Homes For Sale
- Austin, IN Homes For Sale
- Alton, IN Homes For Sale
- Borden, IN Homes For Sale
- Birdseye, KY Homes For Sale




