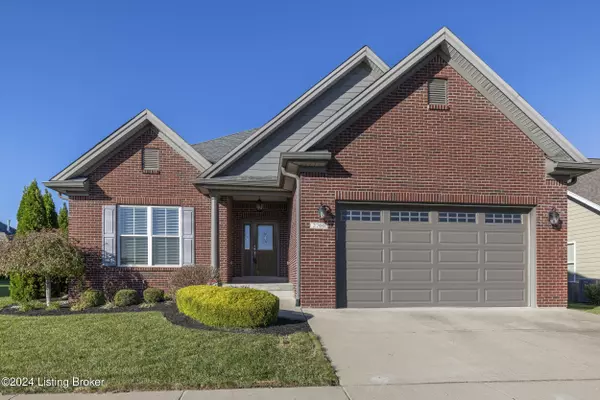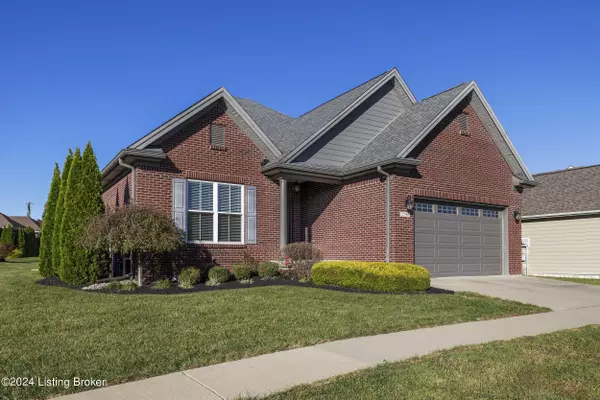
UPDATED:
11/15/2024 02:33 PM
Key Details
Property Type Single Family Home
Sub Type Single Family Residence
Listing Status Active
Purchase Type For Sale
Square Footage 1,929 sqft
Price per Sqft $258
Subdivision Hamilton Springs
MLS Listing ID 1673289
Bedrooms 3
Full Baths 2
HOA Fees $2,520
HOA Y/N Yes
Abv Grd Liv Area 1,929
Originating Board Metro Search (Greater Louisville Association of REALTORS®)
Year Built 2017
Lot Size 8,276 Sqft
Acres 0.19
Property Description
Location
State KY
County Jefferson
Direction Gene Snyder (I-265) to Old Henry, left onto Hamilton Springs Drive
Rooms
Basement Unfinished
Interior
Heating Forced Air, Natural Gas
Cooling Central Air
Fireplaces Number 1
Fireplace Yes
Exterior
Exterior Feature Patio, Porch
Garage Attached, Entry Front, Driveway
Garage Spaces 2.0
Fence None
View Y/N No
Roof Type Shingle
Garage Yes
Building
Lot Description Covt/Restr, Sidewalk, Level
Story 1
Foundation Poured Concrete
Structure Type Brick
Schools
School District Jefferson


"I have spent nearly 2 decades becoming an expert in Southern Indiana market trends and influences. Now, I'll put my considerable market background to work for you, helping you to identify the best deals, and price your home accurately to assure a quick sale, while maximizing profit. "
8610 Chapel Hill Court, Charlestown, Indiana, 47130, USA
GET MORE INFORMATION
- New Albany, IN Homes For Sale
- Jeffersonville, IN Homes For Sale
- Corydon, IN Homes For Sale
- Sellersburg, IN Homes For Sale
- Charlestown, IN Homes For Sale
- Clarksville, IN Homes For Sale
- Bethlehem, IN Homes For Sale
- Silver Hills, IN Homes For Sale
- Shelbyville, IN Homes For Sale
- Floyds Knobs, IN Homes For Sale
- Oakwood, IN Homes For Sale
- Austin, IN Homes For Sale
- Alton, IN Homes For Sale
- Borden, IN Homes For Sale
- Birdseye, KY Homes For Sale




