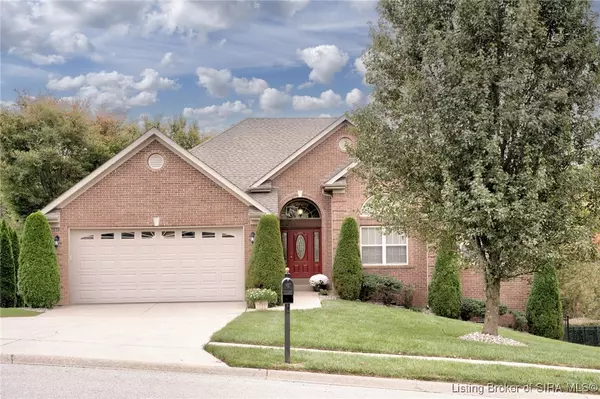
UPDATED:
11/11/2024 10:50 AM
Key Details
Property Type Single Family Home
Sub Type Residential
Listing Status Pending
Purchase Type For Sale
Square Footage 2,858 sqft
Price per Sqft $169
Subdivision Crestwood Manor
MLS Listing ID 2024011623
Style One Story
Bedrooms 4
Full Baths 3
Construction Status Resale
Abv Grd Liv Area 1,871
Year Built 2006
Annual Tax Amount $3,482
Lot Size 1.375 Acres
Acres 1.375
Property Description
This SPACIOUS LAYOUT offers tall ceilings that create an open and airy atmosphere in every room, particularly in the large, generously-sized bedrooms. There are NEW GRANITE COUNTERTOPS and fixtures in the kitchen and laundry room. The home includes a partially finished BASEMENT with a guest suite and bathroom.
Take a look outside at the fully FENCED BACKYARD area that is perfect for entertaining or enjoying the outdoors in total privacy. A serene WOODED LOT provides a tranquil backdrop. Deer and other wildlife can frequently be seen in the backyard lot! The TIMBERTECH DECK with furniture, is ideal for outdoor dining and relaxing. There is a home generator system included in the sale of the home!
This home also includes a two-car garage, providing room for vehicles and storage. Located in a highly desirable, PRIME LOCATION, this property offers convenient access to local amenities while still maintaining a sense of privacy and retreat. With its blend of luxury, space, and convenience, this home truly has it all. Don’t miss out on this incredible property!
Location
State IN
County Floyd
Zoning Residential
Direction I-64W, take Hwy 150 exit, turn right on Brush College Rd. Crestwood Manor Subdivision on left, house on right.
Rooms
Basement Exterior Entry, Partially Finished, Walk- Out Access
Interior
Interior Features Breakfast Bar, Ceiling Fan(s), Entrance Foyer, Eat-in Kitchen, Jetted Tub, Bath in Primary Bedroom, Main Level Primary, Open Floorplan, Pantry, Utility Room, Walk- In Closet(s)
Heating Forced Air
Cooling Central Air, Heat Pump
Fireplaces Number 1
Fireplaces Type Gas
Equipment Generator
Fireplace Yes
Window Features Blinds
Appliance Dryer, Dishwasher, Freezer, Disposal, Microwave, Oven, Range, Refrigerator, Washer
Laundry Main Level, Laundry Room
Exterior
Exterior Feature Deck, Fence, Landscaping, Paved Driveway, Patio
Garage Garage Faces Front, Garage Door Opener
Garage Spaces 2.0
Garage Description 2.0
Fence Yard Fenced
Waterfront Description Creek
Water Access Desc Connected,Public
Roof Type Shingle
Street Surface Paved
Porch Deck, Patio
Building
Lot Description Stream/ Creek, Wooded
Entry Level One
Foundation Poured
Sewer Public Sewer
Water Connected, Public
Architectural Style One Story
Level or Stories One
New Construction No
Construction Status Resale
Others
Tax ID 0042169086
Acceptable Financing Cash, Conventional, FHA, VA Loan
Listing Terms Cash, Conventional, FHA, VA Loan

"I have spent nearly 2 decades becoming an expert in Southern Indiana market trends and influences. Now, I'll put my considerable market background to work for you, helping you to identify the best deals, and price your home accurately to assure a quick sale, while maximizing profit. "
8610 Chapel Hill Court, Charlestown, Indiana, 47130, USA
GET MORE INFORMATION
- New Albany, IN Homes For Sale
- Jeffersonville, IN Homes For Sale
- Corydon, IN Homes For Sale
- Sellersburg, IN Homes For Sale
- Charlestown, IN Homes For Sale
- Clarksville, IN Homes For Sale
- Bethlehem, IN Homes For Sale
- Silver Hills, IN Homes For Sale
- Shelbyville, IN Homes For Sale
- Floyds Knobs, IN Homes For Sale
- Oakwood, IN Homes For Sale
- Austin, IN Homes For Sale
- Alton, IN Homes For Sale
- Borden, IN Homes For Sale
- Birdseye, KY Homes For Sale




