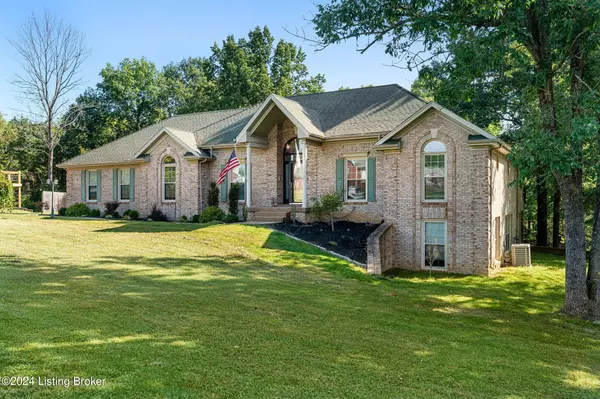
UPDATED:
11/05/2024 12:54 AM
Key Details
Property Type Single Family Home
Sub Type Single Family Residence
Listing Status Active Under Contract
Purchase Type For Sale
Square Footage 3,816 sqft
Price per Sqft $176
Subdivision Deer Run Estates
MLS Listing ID 1669042
Bedrooms 4
Full Baths 3
HOA Y/N Yes
Abv Grd Liv Area 1,981
Originating Board Metro Search (Greater Louisville Association of REALTORS®)
Year Built 1993
Lot Size 2.040 Acres
Acres 2.04
Property Description
Location
State KY
County Bullitt
Direction From I-65 S, take exit 121 toward KY-1526/Brooks Road. Turn left onto Brooks Hill Rd, right onto W Hebron Ln, left onto Deer Run Dr. Turn right onto White Tail Circle
Rooms
Basement Finished, Walkout Finished
Interior
Heating Forced Air, Natural Gas
Cooling Central Air
Fireplaces Number 2
Fireplace Yes
Exterior
Exterior Feature Pool - In Ground, Porch, Deck, Creek, Hot Tub
Garage Detached, Attached, Entry Front, Entry Side, Driveway
Garage Spaces 5.0
Fence Full, Chain Link
View Y/N No
Roof Type Shingle
Garage Yes
Building
Lot Description Irregular
Story 1
Foundation Poured Concrete
Structure Type Wood Frame,Brick
Schools
School District Bullitt


"I have spent nearly 2 decades becoming an expert in Southern Indiana market trends and influences. Now, I'll put my considerable market background to work for you, helping you to identify the best deals, and price your home accurately to assure a quick sale, while maximizing profit. "
8610 Chapel Hill Court, Charlestown, Indiana, 47130, USA
GET MORE INFORMATION
- New Albany, IN Homes For Sale
- Jeffersonville, IN Homes For Sale
- Corydon, IN Homes For Sale
- Sellersburg, IN Homes For Sale
- Charlestown, IN Homes For Sale
- Clarksville, IN Homes For Sale
- Bethlehem, IN Homes For Sale
- Silver Hills, IN Homes For Sale
- Shelbyville, IN Homes For Sale
- Floyds Knobs, IN Homes For Sale
- Oakwood, IN Homes For Sale
- Austin, IN Homes For Sale
- Alton, IN Homes For Sale
- Borden, IN Homes For Sale
- Birdseye, KY Homes For Sale




