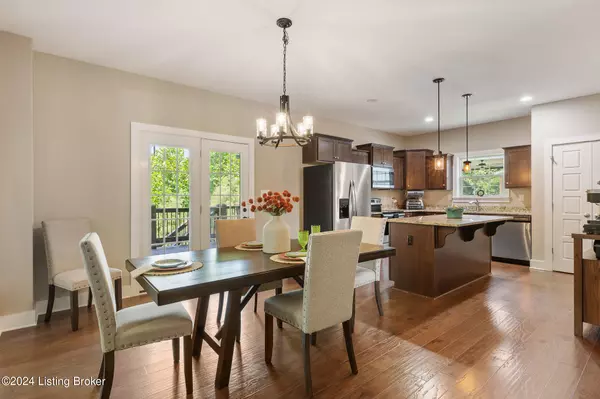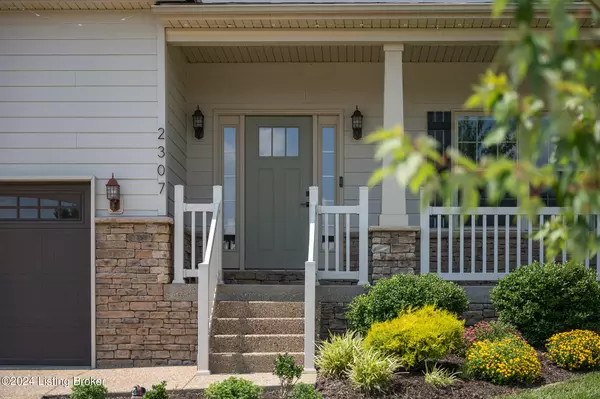
UPDATED:
11/22/2024 03:05 PM
Key Details
Property Type Single Family Home
Sub Type Single Family Residence
Listing Status Pending
Purchase Type For Sale
Square Footage 2,141 sqft
Price per Sqft $200
Subdivision Catalpa Farms
MLS Listing ID 1668378
Bedrooms 4
Full Baths 2
Half Baths 1
HOA Fees $750
HOA Y/N Yes
Abv Grd Liv Area 2,141
Originating Board Metro Search (Greater Louisville Association of REALTORS®)
Year Built 2017
Lot Size 6,534 Sqft
Acres 0.15
Property Description
The covered back deck is off the kitchen and is great for relaxing with family and friends. You will thoroughly enjoy the peace and serenity of the outdoors from the deck or patio. The 4 bedrooms are located on the second floor and the primary bedroom is spacious with plenty of room for a king size bed. There is a walk-in closet and and primary bath with an updated shower. The other 3 bedrooms are spacious and 2 bedrooms have walk-in closets. The basement is a walkout and is a blank canvas for finishing and features roughed-in plumbing for a bathroom. The home is convenient to The Parklands; approximately 15 min to I265 during normal traffic and has great proximity to shopping and restaurants. Amenities include 2 areas of walking trails a dog park and additional amenities to be announced soon!
Location
State KY
County Jefferson
Direction I-265 to Shelbyville Road to right on Eastwood Cutoff to a right on Fisherville Road to left on Shakes Creek Dr. Take a right on Atrisan Glen Ct.
Rooms
Basement Walkout Unfinished
Interior
Heating Electric, Forced Air, Natural Gas
Cooling Central Air
Fireplaces Number 1
Fireplace Yes
Exterior
Exterior Feature Patio, Deck
Parking Features Attached, Entry Front, Driveway
Garage Spaces 2.0
Fence Other, Full
View Y/N No
Roof Type Shingle
Garage Yes
Building
Story 2
Foundation Poured Concrete
Structure Type Wood Frame,Fiber Cement,Stone Veneer


"I have spent nearly 2 decades becoming an expert in Southern Indiana market trends and influences. Now, I'll put my considerable market background to work for you, helping you to identify the best deals, and price your home accurately to assure a quick sale, while maximizing profit. "
8610 Chapel Hill Court, Charlestown, Indiana, 47130, USA
GET MORE INFORMATION
- New Albany, IN Homes For Sale
- Jeffersonville, IN Homes For Sale
- Corydon, IN Homes For Sale
- Sellersburg, IN Homes For Sale
- Charlestown, IN Homes For Sale
- Clarksville, IN Homes For Sale
- Bethlehem, IN Homes For Sale
- Silver Hills, IN Homes For Sale
- Shelbyville, IN Homes For Sale
- Floyds Knobs, IN Homes For Sale
- Oakwood, IN Homes For Sale
- Austin, IN Homes For Sale
- Alton, IN Homes For Sale
- Borden, IN Homes For Sale
- Birdseye, KY Homes For Sale




