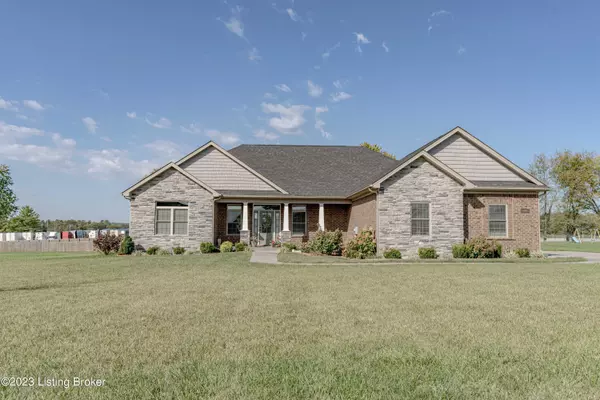
UPDATED:
11/13/2024 06:12 PM
Key Details
Property Type Single Family Home
Sub Type Single Family Residence
Listing Status Pending
Purchase Type For Sale
Square Footage 2,015 sqft
Price per Sqft $230
Subdivision Maplehurst
MLS Listing ID 1647335
Bedrooms 3
Full Baths 2
Half Baths 1
HOA Fees $240
HOA Y/N Yes
Abv Grd Liv Area 2,015
Originating Board Metro Search (Greater Louisville Association of REALTORS®)
Year Built 2020
Lot Size 0.750 Acres
Acres 0.75
Property Description
The laundry room is a dream with a utility sink, plenty of space for folding, storage and organization. Doing laundry will become a breeze in this well-designed and functional space. Down the hall, you'll find the primary bedroom and private bath. It has a beautiful double trey ceiling and 2 windows for natural lighting. You have your own oasis in the primary bath with a double vanity, extra storage, a soaking tub and walk-in shower. The huge walk-in closet is 6' x 15' and has wall to wall wood shelving. A coat closet in the great room and a storage closet in the mud room off the garage gives lots of extra storage space.
Step outside and be greeted by the 12 x 24 covered back porch and large back yard with beautiful landscaping. Whether you're hosting a summer BBQ or simply enjoying a cup of coffee on the covered back porch, the outdoor space is perfect for relaxation and entertainment.
Located in a beautiful neighborhood only minutes from Louisville and I-65. Don't miss the opportunity to own this stunning property in a highly sought-after area. Schedule a showing today and make this dream home yours!
Location
State KY
County Bullitt
Direction Preston Hwy to Bells Mill Rd to Gavin Dr.
Rooms
Basement None
Interior
Heating Forced Air, Natural Gas
Cooling Central Air
Fireplaces Number 1
Fireplace Yes
Exterior
Exterior Feature Porch
Garage Attached
Garage Spaces 2.0
Fence None
View Y/N No
Roof Type Shingle
Garage Yes
Building
Lot Description Level
Story 1
Foundation Crawl Space
Structure Type Brick,Stone,Vinyl Siding,Fiber Cement
Schools
School District Bullitt


"I have spent nearly 2 decades becoming an expert in Southern Indiana market trends and influences. Now, I'll put my considerable market background to work for you, helping you to identify the best deals, and price your home accurately to assure a quick sale, while maximizing profit. "
8610 Chapel Hill Court, Charlestown, Indiana, 47130, USA
GET MORE INFORMATION
- New Albany, IN Homes For Sale
- Jeffersonville, IN Homes For Sale
- Corydon, IN Homes For Sale
- Sellersburg, IN Homes For Sale
- Charlestown, IN Homes For Sale
- Clarksville, IN Homes For Sale
- Bethlehem, IN Homes For Sale
- Silver Hills, IN Homes For Sale
- Shelbyville, IN Homes For Sale
- Floyds Knobs, IN Homes For Sale
- Oakwood, IN Homes For Sale
- Austin, IN Homes For Sale
- Alton, IN Homes For Sale
- Borden, IN Homes For Sale
- Birdseye, KY Homes For Sale




